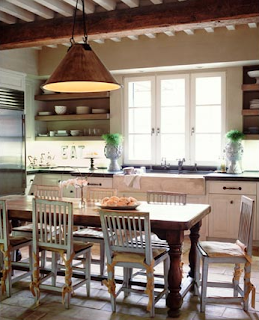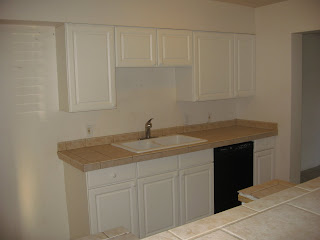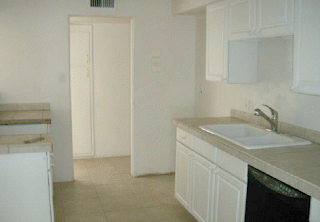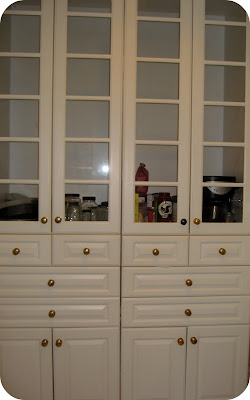I honestly don’t really know how I want to blog about our kitchen. It is one of the spots in our house that I am just not crazy about, yet I spend 1/2 of my time in there. Our house is beautiful, great, dreamy, but the kitchen..is not.
I dream of a kitchen like this:
Or this:
Or this:
But instead I have this:
 |
| Melissa Young |
Now before you get to thinking that I am an ungrateful brat, I promise I am not! I am SO thankful for our home, and each room in it. I am beyond blessed to be living in a home that J and I OWN. I am beyond blessed that we had the ability to fix it up a lot to the way we want it. I am blessed to have new great appliances {that we got for a steal!!} that work amazing. I am blessed that I even have a place to cook, to be able to provide yummy dinners for J, family, and friends. Still think I am a brat? Hope not!
Heres my selfish reality though, I wish we could remodel our kitchen. There are some great remodelers out there, you can click here to check out one or speak to some ones more local to you, but right now we are not able to utilize their talents.
I dream, seriously dream, about the day that we can have a window over the kitchen sink {where I could hopefully look out of a see some cute kiddies of ours 😉 } I would love to have an open kitchen. I’ve been thinking about it ever since I saw some pictures online. I’ll most probably call in some professionals to learn more about these kitchen renovations and see if it’s time to make changes to mine. I would love to have awesome countertops-granite, chopping block, corian, anything other than tiles {with grout that is impossible to clean}. I would love to have a double oven, and a french door refrigerator. I would love to have all {well almost all} of our cabinets have glass doors. I would love a lot of things, but for now, we make what we have beautiful.
I dream, seriously dream, about the day that we can have a window over the kitchen sink {where I could hopefully look out of a see some cute kiddies of ours 😉 } I would love to have an open kitchen. I’ve been thinking about it ever since I saw some pictures online. I’ll most probably call in some professionals to learn more about these kitchen renovations and see if it’s time to make changes to mine. I would love to have awesome countertops-granite, chopping block, corian, anything other than tiles {with grout that is impossible to clean}. I would love to have a double oven, and a french door refrigerator. I would love to have all {well almost all} of our cabinets have glass doors. I would love a lot of things, but for now, we make what we have beautiful.
When we moved in this is what it looked like:
The one area though that was a serious problem was the empty space across from the dishwasher {Sorry I don’t have a before shot of the area}. We knew we needed more cabinets and storage area, so an extra set of cabinets would be perfect. The problem though was-how do you add cabinets that you want to blend in with the rest, when you can’t get the same exact ones? CRAIGSLIST!! We found this bad boy on Craigslist, and knew with a few adjustments, it would seem as though it was always part of the kitchen.There originally were 2 sets of cabinets. The hardest thing about the install was dealing with the height of the cabinets. Since it was a tight fit to begin with the fact that the cabinets were only 3″ shorter than our ceiling made for it challenging just to fit the cabinets in the space, since we had to lean them in. Once they were in their spot, just a few screws into eachother and into the wall and they were all set. Here is a shot of the cabinets after J installed them.
<3,
Adri





