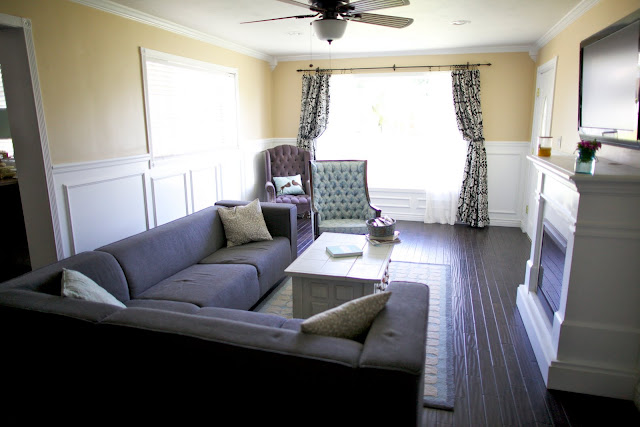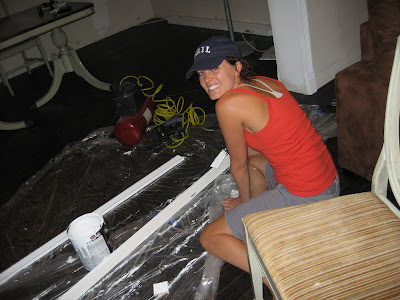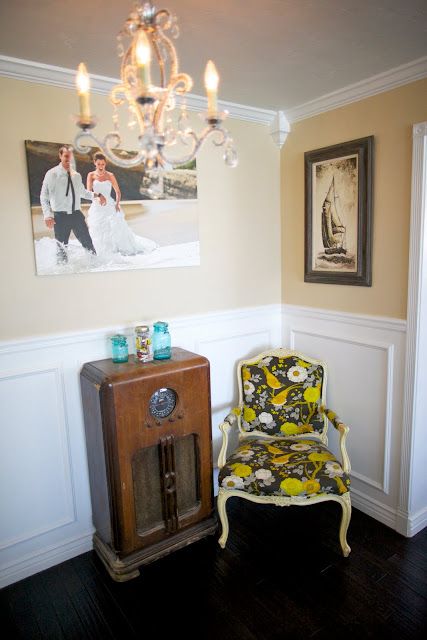I don’t know about your house, but in ours we spend the most time in the family room. Cuddling on the couch, watching a movie, playing with the pups, reading a good book, etc. We really wanted the room to be stylish but comfortable. Now don’t get me wrong, it is still changing on a monthly basis usually {new chair here, new painting there} but for now, we love it. We were lucky that the room was already large and bright, but some family rooms are in the basement where it can be dark and damp. If this is the case with your family room, you might need Basement Waterproofing Kingston to dry things out for you. A basement can make an amazing place to cuddle watching movies and eating popcorn, but they need waterproofing first or it’ll be a haven for mold and mildew. This is why we’re so glad that ours is upstairs in the sunlight!
The room started off so boring…
I mean, who doesn’t just love those plastic curtains…
Oh, and the beautiful track lighting..
We knew instantly that the tile had to go.
The lighting had to go.
The curtains had to go.
First things first: get the floors in.
If you’ve never had to live in a house while floors are being put in, you are a lucky person! To say the least, it was a mess! Our amazing friend Steve put the floors in one room at a time, which meant moving everything we owned from room to room until he was finished. There was a solid week where we slept in our family room…fun right? Waking up to Steve walking in the door whistling…ugghh!The process was fun ranging from having to level out a couple of rooms with cement because the previous owner didn’t do the addition properly, to being given a bad batch of glue, and having to remove it all after realizing that it was never going to harden. Poor Steve! BUT it was all so worth it. The floors are Virginia Mills hand scraped distressed oak. They are beautiful, and we love them:)
Next up was painting..everything! We painted the ceiling, crown molding and base boards, {this was the only room in the house with that already installed- thank you Jesus!} and the finally smoothed out walls. We did however add trim to the opening into the dining room and around the windows, which adds a nice touch. I have decided after painting that room, that I loathe painting ceilings. We used Behr Premium Plus Ultra- the only paint we trust now. It truly saves you from doing three extra coats, and your sanity from spending all day, every day painting!
We then installed the wainscoting, which was the same process as here. It makes the room so beautiful, if you are ever considering it, JUST DO IT.
Finally, the fun part, decorating! We changed out the gross track lighting to a fun chandelier we got at Lowes {who would have thought Lowes would have a great chandelier?!} We also changed the curtains to some fun Damask ones we got at Target. At first, we might have considered automating the curtains with motors, since they would make the space look so modern and functional. However, that is something we can get in the future as well. One of the best additions to the room is the electric fireplace.
When J told me he wanted to put it in I thought it would look totally cheesy. He convinced me by adding a base to it to make it look like it came with the house, and then made sure to match the trim and everything perfectly. Best thing about it: it actually puts out warmth, for the whole two months we need it here in Phoenix 😉 If there is a chance that is breaks down or we have an issue with it (time will tell) then we can always search for the best convection heater for our room so we can keep that heat going during those cold months. Always good to have a backup.
Overall, here it is…
 |
| Melissa Young Photo |
 |
| Melissa Young Photo |
Updated photos as of March 2011:
Above images Melissa Young Photo
What do you think? Anything you would have done differently? Let me know:)
<3,
Adri










wow, awesome transformation! Great work!!
You are my new favorite blog!!! Another awesome redo! If you are at all interested in art ed or house stuff check out my blog too;)
Great job! Yes I know how it feels living in a house while redoing – everything – like we did when we bought our new home, had it rebuilt and completely renovated in the first months of living there, with our new-born baby and four older children! The result alone makes it worth it. I like your style!
Love what you did! Gorgeous!
I think it looks lovely!
hard hard work! Looks great. hahaha I am laughing right now. Remeber when you came to my house ” craigslist” and looked at the tiniest fireplace on earth? OMG it took us 7 months to sell that sucker since it was made for a toddler! lol.
Wow! It looks absolutely amazing! I wanna hire you guys to come do my house! 😛 lol.
Thanks guys! it was quite the process, but we love the room. Jess- Yes! That was so funny, and it definitely was made for a toddler:)
This is SUCH an awesome transformation! You guys did such a great job! It’s so funny because my hubby and I were JUST talking about how we wanted to add a fireplace to our living room — and then I see yours! Fantastic! 🙂
Fab fab fabulous. Would Steve give a tutorial on the floors? My whole house has white carpets, 7 different ones in fact (ugh). I’d love to have wood floors but we’re afraid.
Thanks for sharing.
Love it! One question…where is that rug from? I love the color!
Thank you so much everyone for such positive feedback!
Amanda- we LOVE having the fireplace, I highly recommend doing it. We got ours on a serious sale, so I suggest doing some research and being patient to find a great one for a great deal!
Sandy- I will ask Steve, but I know hes pretty swamped with houses right now..hopefully though:)
Jenny- we got the rug at Target! We absolutely love it. So far its holding up pretty well, not great though. We have had it for about a year, and between that being the most walked around area and having two dogs, it gets its use!
Great transformation! Everything works so well together. What is your wall color? I love it!
Beautiful room! Love the couch AND the yellow/gray fabric on that chair in the corner. Great job 🙂 (love the floors too of course)
I sent you an email a few days ago, but I’m really curious about how your did your fireplace. Did you paint it? How? Where did you add moulding? I would love a tutorial or more information about what you did because it’s exactly what I want to do!
Haley- just shot you an email. Again, so sorry it took me awhile! Hope it helps!
<3,
Adri
Fantastic – I’m in the middle of my own DIY remodel right now and am curious how you did the wainscoting. Did you put up plywood panels and then add the moulding to the panels? Or is the mounding attached right to the painted wall?
Sarah- thanks so much! Yes, we did panels- simply because our walls were SSUUPPERR textured so we only wanted to have to sand down the top 1/2 in order to save time and money. On the new wall in the kitchen we had it made smooth to start with, so on that one we did the trim straight on the painted wall. It would have been a lot easier for time and money if all the walls came smooth, but in a 1950’s house- thats not gonna happen! Good luck and elt me know if you have any questions!
<3,
Adri
I just have to say that you have really inspired me to add brick to my kitchen wall!! I also wanted to know where did you get the curtains that are in your living room? Love them!
Jessica- Thank you! I hope you do! The brick is so fun. We got the curtains at Target, and sewed two together for each side, since the original ones were too thin. Hope that helps!
<3,
Adri
Thank you!! My summer project is the brick wall! I will definitely send picks of the finished project…your blog is rad! Keep up the awesome job!!