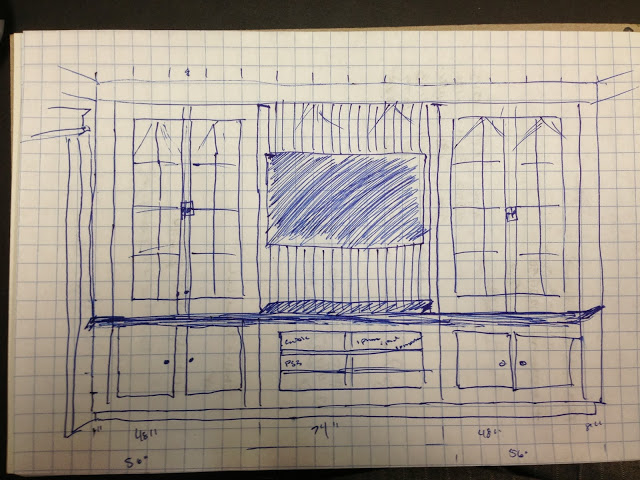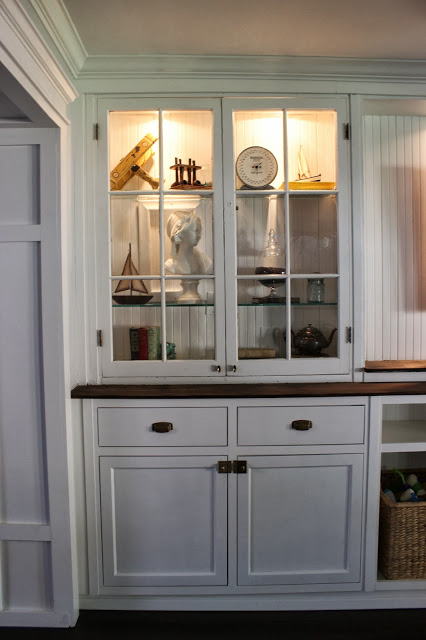Have you ever been in a home that needed a serious makeover in terms of storage, but yet didn’t know how to make it look great? That’s where we were at when we started planning our DIY Built-Ins. Our family room had zero storage areas, zero character, and lots of potential. We took the room from a basic box to a room with built-ins that look as though they have been here forever!
To be honest this project haunted J for months. He was so excited/nervous to start this project that he literally would be up at night worrying about it and whether or not he could pull it off. Every time he would come down the stairs and look at the family room he was reminded about how much he wanted the wall to be transformed and how he just didn’t have the time.
On paper it was a project that was kind of risky because for this transformation we had to alter cabinets that were over 100 years old, build base cabinets from scratch, install inset cabinet doors and drawers, enclose with crown moulding, wire puck lights and hide all the TV chords. So over the July 4th weekend he took a few days extra off of work and got to work. Needless to say it turned out better than we anticipated. Here is how it all went down.
We started this whole vision with a set of beautiful antique cabinets with glass doors. We got them from one of Modern Manor’s pickers. It was pure fate that we came across them because we were all set to purchase something else and we showed Ryan (owner of MM) them at a wedding reception and during the night he received a text from his picker with these cabinets. We were sold!
The cabinets are originally from a historic hotel in Chandler, AZ called the San Marcos Resort. The hotel was built in 1910 and from what we have been told the cabinets were original to the resort. They were enclosed bookcases that were a staple in the hotel lobby. We actually contacted the resort and they lead us to some photos from the 80’s, via Chandlerpedia.
 |
| Cabinets in the historic resort |
We will get into how we altered the cabinets in order to make it fit our plans but they started as one unit that was over 16ft wide and about 4.5ft tall. The unit had four – 4 foot sections that had 2 glass doors each. When we purchased the unit we knew what we wanted it to be our entertainment center but as tit stood it would not work. Like all projects we do, J scribbled his ideas on paper until he landed on his plan. He sent it to me and I was sold all over again.

There are quite a few steps to this transformation so we are going to break it up into a few posts this week. But below are some photos of the transformation from when we moved in (post the room reorientation where we moved the patio doors) to how it is now.
Before:
During:
After:


Oh, please don’t judge our furniture, we are still transitioning {we wont have a dresser in the room eventually but for now it helps for a sofa table :)}
These built-ins are not only beautiful, but they are such incredible storage. From the cabinets, to the glass shelves, and even the wicker baskets- its all awesome. The wicker baskets are where I throw all of Brays toys in to each night as I clean up the tornado of a mess, called having a toddler. They are perfect for hiding the bright plastic beauties, while still being easily accessible by him.
The glass shelves are my favorite because we can actually have out some of our prized treasures that are 100% not kid friendly. Most of these treasures have been packed away since we moved, since basically nothing is safe from a curious toddler, but these high up {and enclosed} shelves fix that!
The cabinets as of now don’t even have much in them, which makes me giddy thinking that we still have open space! I know, its hard to imagine having extra storage, but I am sure it will fill up quickly the more people are in this home.
Hope you guys love them as much as we do.
Here is our tutorial for building the base cabinets. Also, our tutorial for installing inset cabinets.


Wow, Wow, WOW!! Beautiful . . .
Aaaaaa-mazing!!! I absolutely love it!!! J did so so so good!!! love!
Bravo! You two are amazing. Looks fantastic and I love the added historical element. Good job.
Totally love decor that tells a story. It turned out gorgeous. Great work!
Incredible!
I am very rarely envious of rooms I see on blogs. I like what I see but I don’t want them myself and I don’t feel that green devil in my gut. Today that changed. I an envious of your built in’s. They are great. I’ve been studying built ins and collecting images for almost two year and saving up. I know I wanted glass and closed cupboards as opposed to open shelving because without a/c our rooms get very dusty from road dust and the gravel of the gravel road. But I never thought of buying a piece like you did….Thank you for this creative and possibly cost saving idea!
Small House / Big Sky Donna / White Oak Studio Designs / SW Michigan
Hand-Painted Vintage Furniture Transformations
Blog: http://smallhouseunderabigsky.wordpress.com
Facebook: donnaallgaierlamberti@facebook.com (for portfolio of chalk painted work)
You have one talented husband to rehab those old cabinets into a beautiful, contemporary entertainment area. Immediately before your sentence’don’t judge’ I was judging your furniture and loving it. The campaign dresser as a sofa table is terrific. You and your husband as truly blessed to be so talented.
This. Is. Amazing! Truly gorgeous and so practical. I’m also obsessed with the glass doors. Such a great touch. How perfect that you found them from a picker.
It is beautiful. Your house is coming together so perfectly. Just love all of it. So much talent in two people.
Gorgeous!! Love the style of your house…LOVE!!
That looks wonderful! My gosh, I think J can build ANYTHING now!
Wow! Just WOW. This is off the charts!
Amazing! I just had to comment on how beautiful it looks