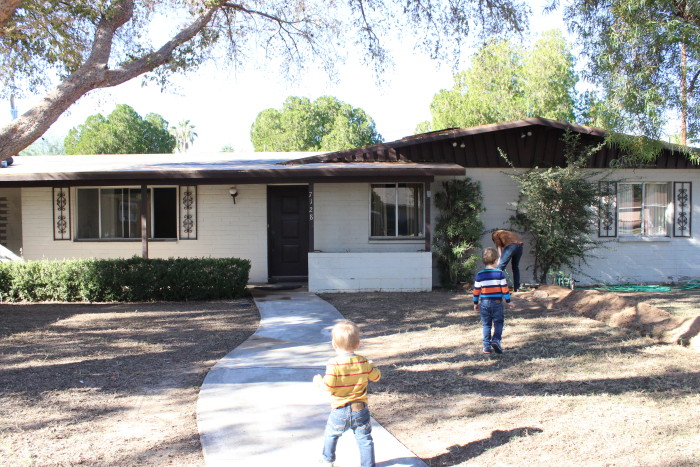
Man life gets crazy with the holiday season. It is ALL so fun and amazing, but I am so behind on updating y’all on our flips! This is our flip with John and Brynne that is the farthest along, aka demo is finished! The house is pretty much ready to be remodeled now. When we first purchased the property, we were keen to make sure the structure and foundation were secure and strong, so we made sure to get everything checked before we started any work. We even contacted a Mold Inspection Company to come and see if there was any dangerous mold inside the property. Luckily, the house was pretty safe. All work that needed to be done is now complete, so we can start the actual renovation now. I totally dropped the ball on this one and didn’t get true before pictures on this, but I wanted to update you with some form of a Before:)
We love flipping houses and being creative and we always use a great realtor like those at Grays to sell the properties onto their brand new owners! This is the best part when we know we are giving an amazing home for someone else to enjoy! It is a lot of work to flip a house but it is worth it, however, if you are thinking about going into the same line, you may want to make sure you have your finances ready to do what you need to do. You can check out real estate loans here, or speak to your local bank about financial support for your flip. Anyway, welcome to the Guest House!
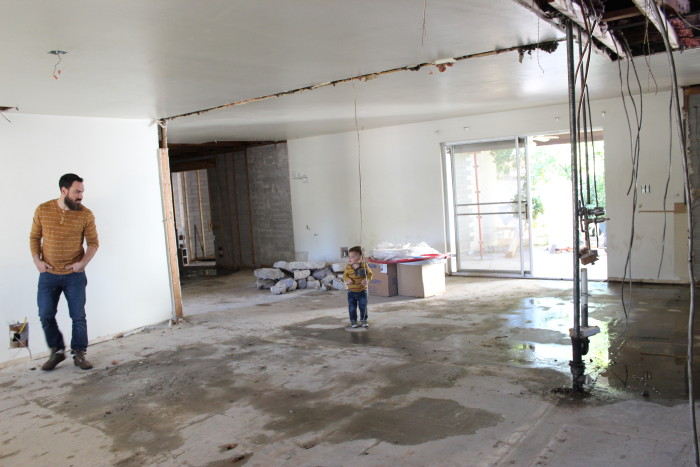
This home was built in 1952 and is 2,200 sq. ft. with a 800 sq. ft. guest house in the back! The neighborhood it is in is so cute and from talking with a lot of the neighbors, everyone loves it there! We are opening up the home a ton, if you remember seeing a photo of Jeremy and I peeking out through a newly knocked down wall on Instagram, that was this house! The wall was about where Winston is standing. It was so fun getting our hands dirty with this one! This will be where the new kitchen is going up:
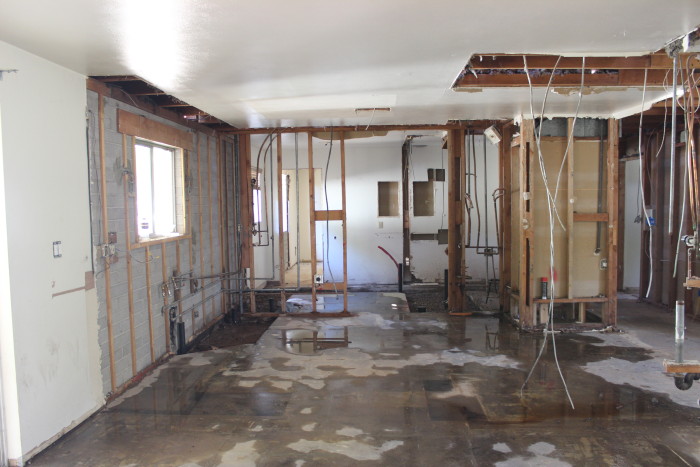
Here is the prior Master Bedroom/bath. We are changing things up here and turning an extra living space in to a gorgeous Master suite, since there is already a large living space and dining space. I cannot wait to see just how much that changes the home!
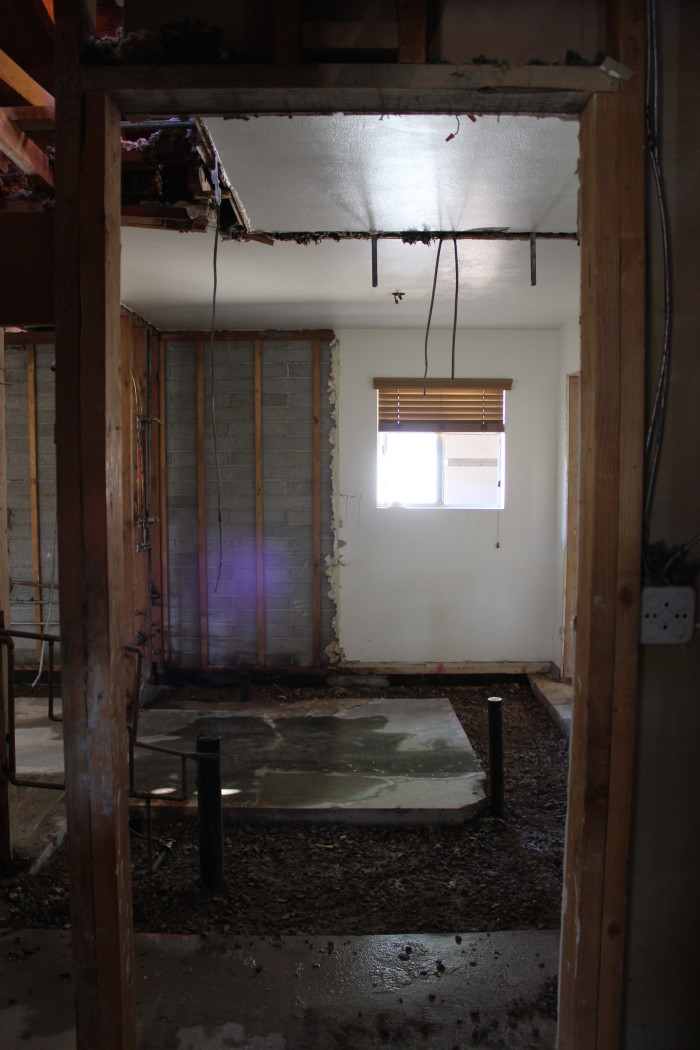
Here is where the Laundry Room will be, with the Master starting on the right. JUST YOU WAIT for the amazing sink we have for that Laundry Room! It is heavenly.
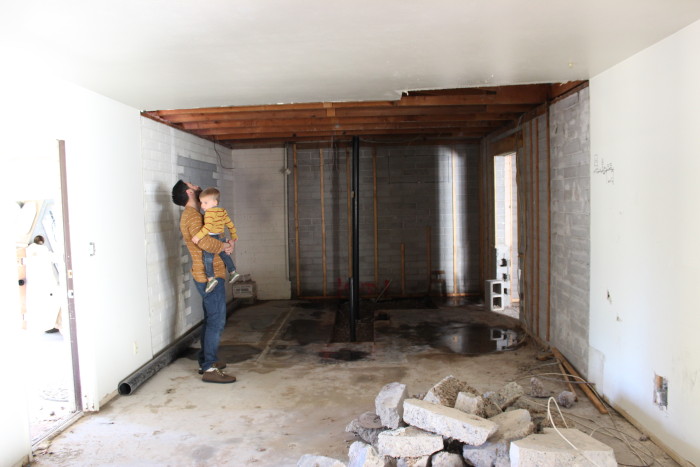
The backyard is definitely getting some TLC to make the space more bright and open. We’re getting in some roofers Raleigh to replace part of the roof, we’re looking into landscapers that can transform the yard, and we’re aiming to make the space as open as possible. We are wanting the yard to flow, and right now it is super choppy. To the right there, that is the Guest House!
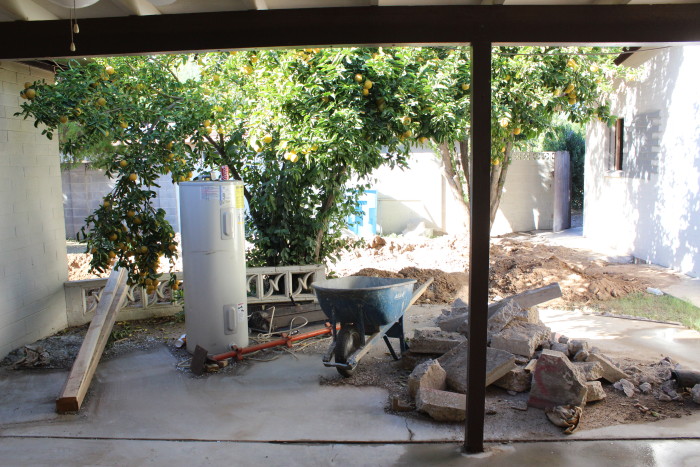
This is the current state of it! It used to be used as half garage, half work space. We closed it all in and are making it a full guest house.
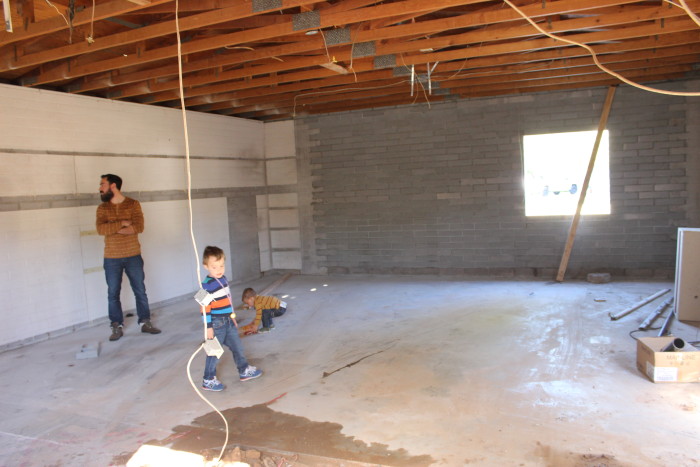
I am so excited to get you guys more updated on this home, and also the other flip we have going on! Sorry I have been so all over the place lately!

seeing your boys in these photos is so cute! they’ll have this to look back at when they’re older. once again. can’t wait to see this flip!
Thanks Brittany! I love capturing them in the photos, even when it makes it a little less ‘perfect’ of a Before. I love it! Thanks for the encouragement friend