I am so excited to show you guys the Master Suite of our Double Dormer flip today. I haven’t intentionally drawn out this flip for so long, so i’m sorry about that! I will finish this week off with the Exterior, and then thats it! The Master in the Double Dormer is freaking massive, so its really multiple rooms in a room.

This is how our Master originally started out:
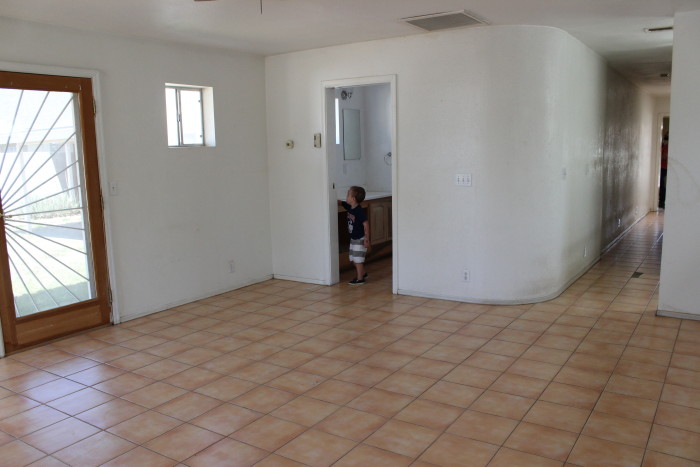
The room was tile, and the bathroom was WEIRD! As in the the weirdest set-up I have ever seen. In the above photo the shower was to the right, and then the rest of the bathroom was to the left. As in, the shower was completely separate from the rest, and it was a random lone unit too. Weird, weird, weird!
So we completely took that shower away, and fully restructured the bathroom. Changing the plumbing was a challenge so we consulted with professional plumbers, like Morris Jenkins, first to make sure we weren’t going to flood the house. Closed off the initial opening, and moved it to the other wall. We also continued the hardwood flooring through the bedroom. Changed out the door, and also made this one pop with the high gloss black!
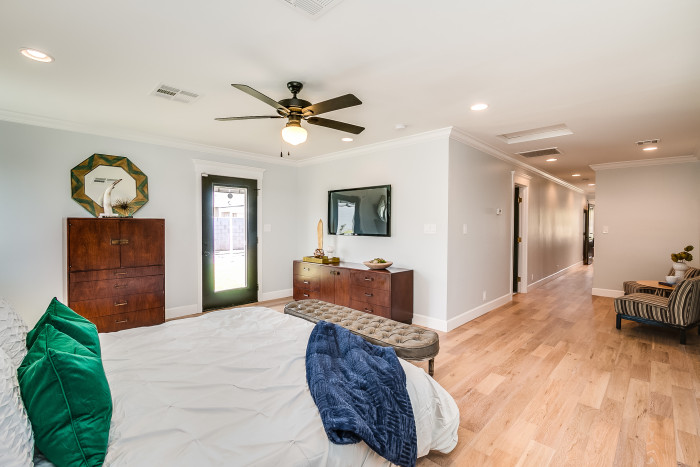
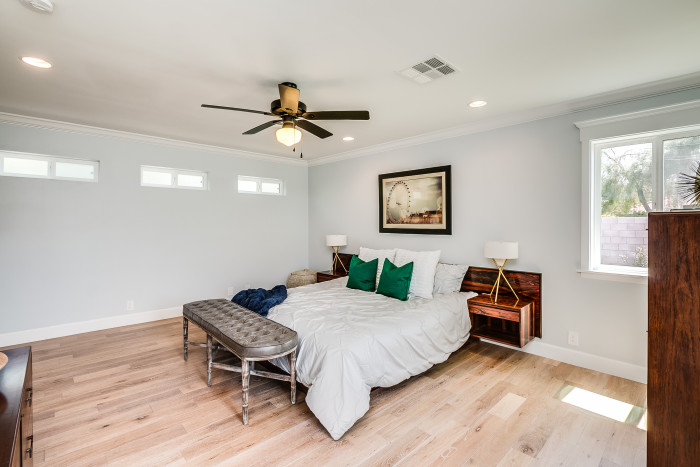
In the spot where the shower used to be is now a sweet little sitting area.
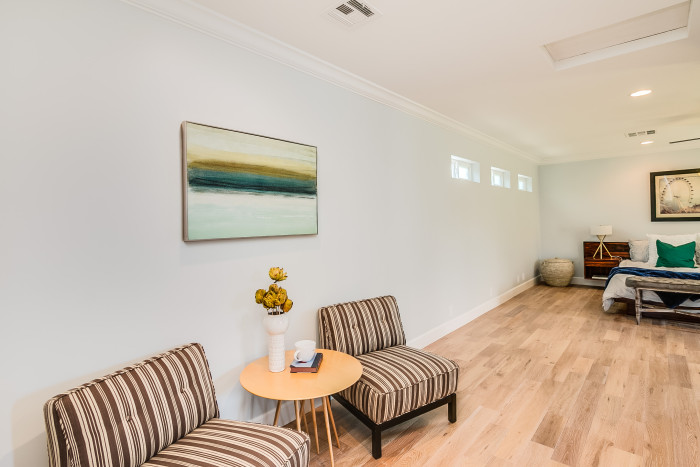
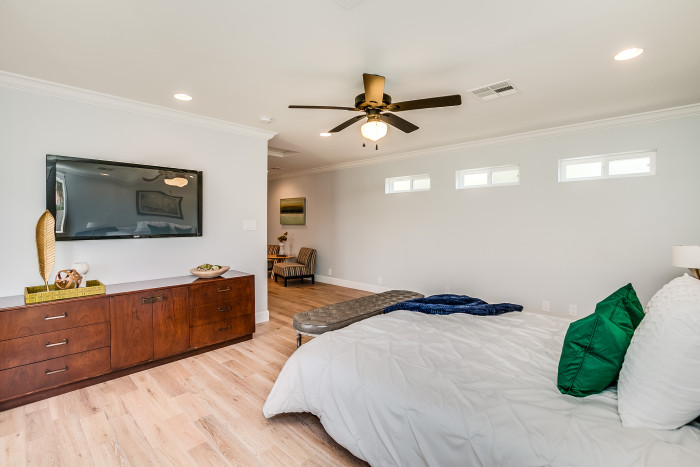
The master closet is a fun walk-in. It has two openings, that close off to privacy with pocket doors.
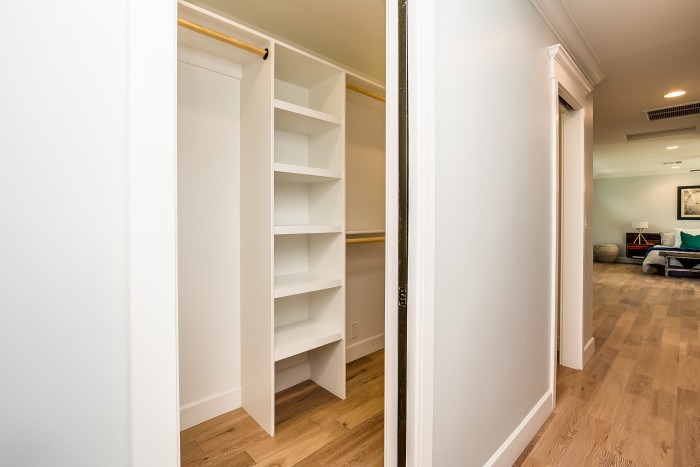
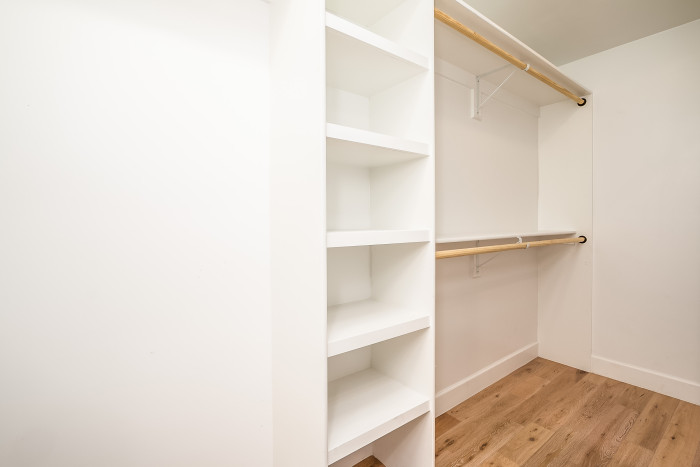
Then theres the little front desk space. This spot at first had us kind of baffled, but then we realized this space it fully big enough to be used as a work space, and quiet enough of an area to actually get things accomplished in!
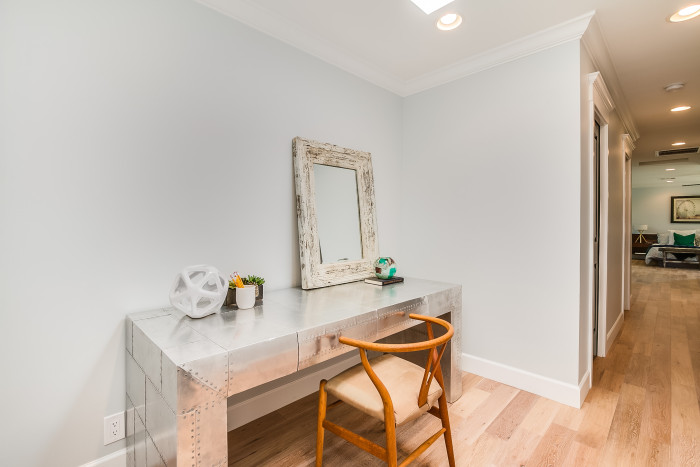
Then the bathroom! OHhh how it has changed! This is the original {remember, sans shower}:
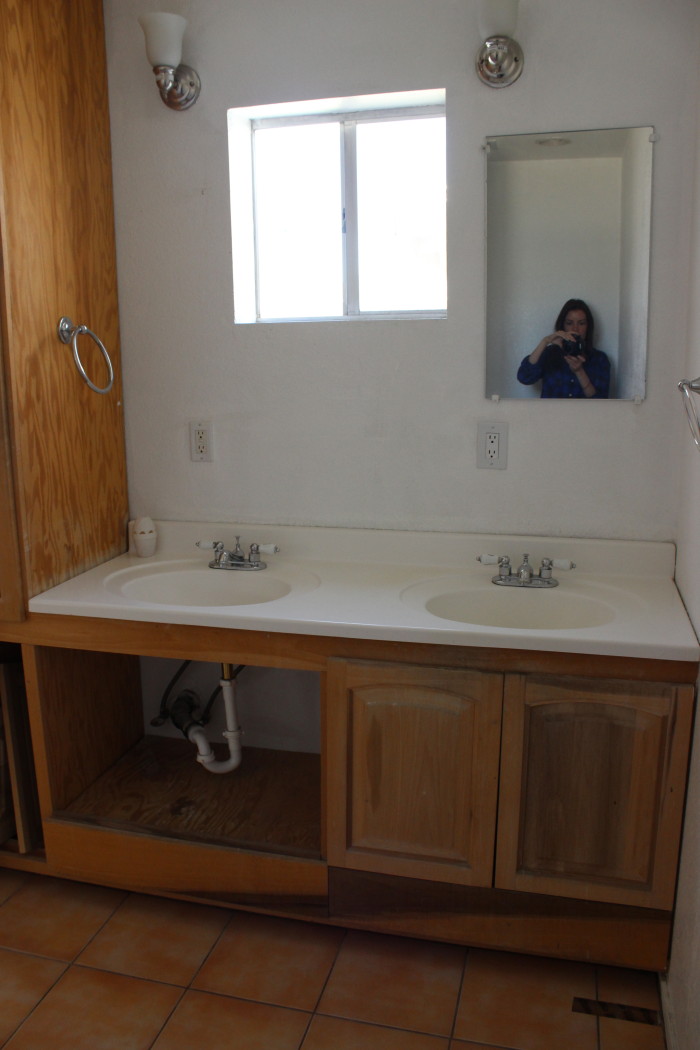
And now, with some moving things around, and incorporating a shower in the actual bathroom:)

The bathroom has a ton of fun little accents, like the subway tile chair rail, basketweave flooring, and a big open shower!
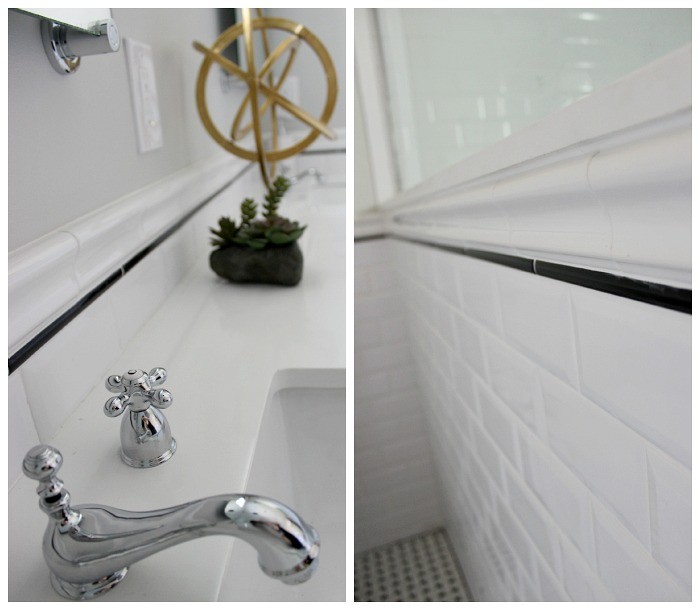
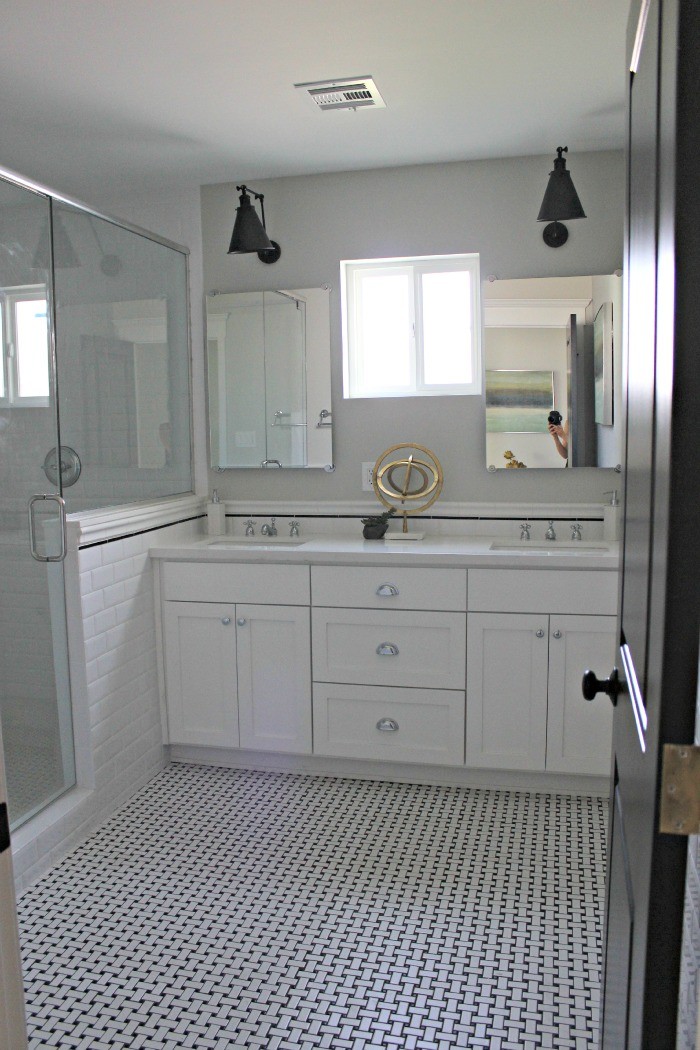
We provided the home owners with a little privacy while still keeping the bathroom nice and open here:
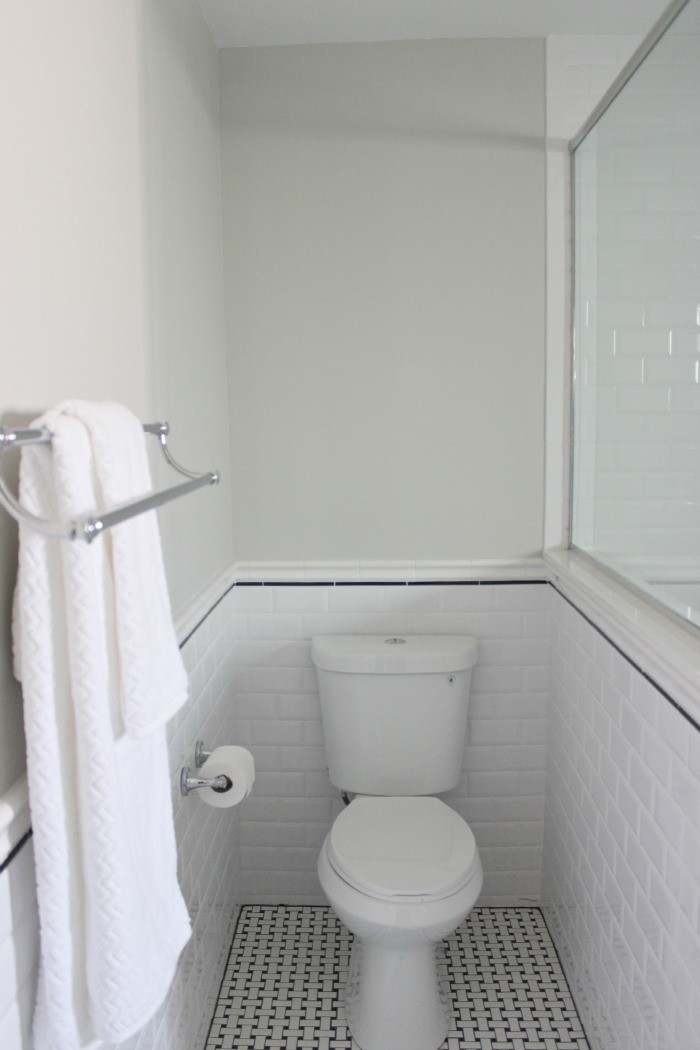
The chrome hardware against the white just makes the whole space so bright and airy, just the way a bathroom should be {in our minds anyway!}
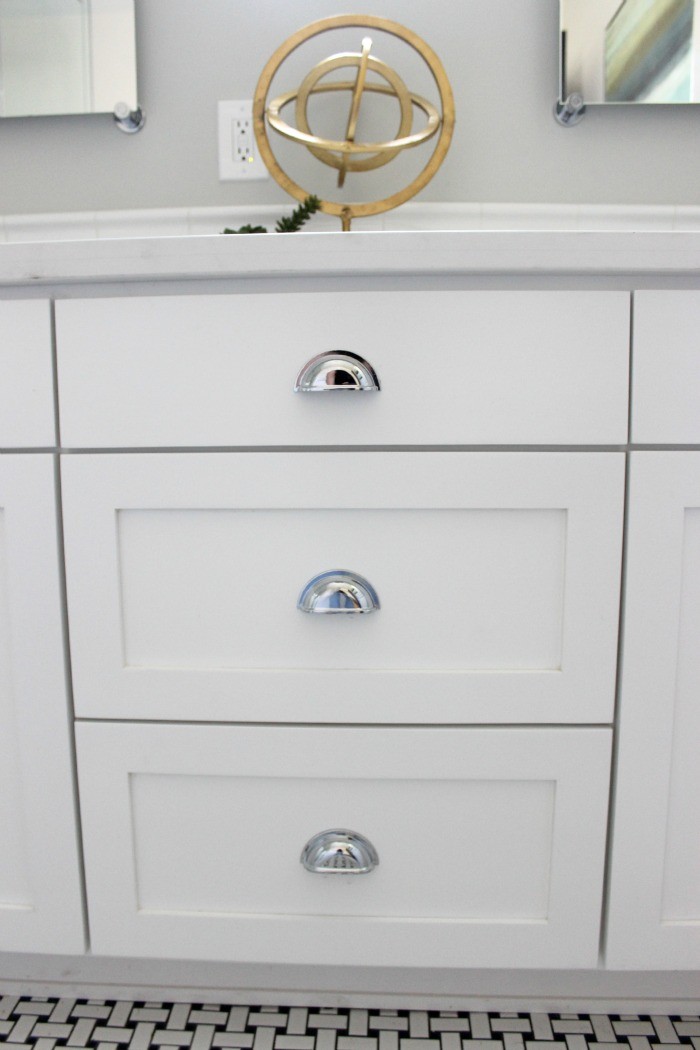
And of course, the massive shower..made for more than one!
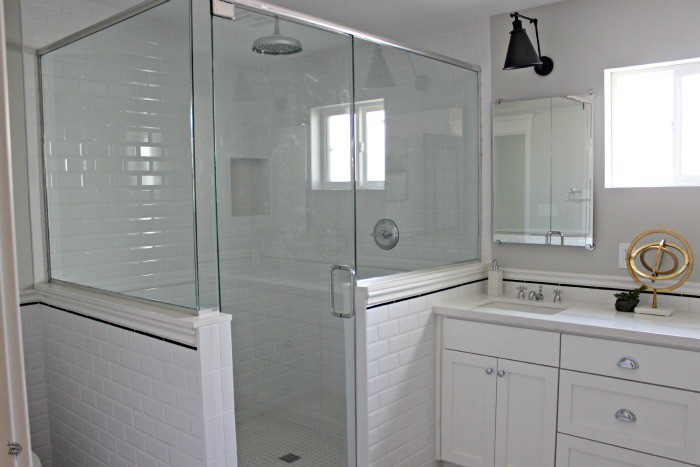
And thats the whole Master suite! Tomorrow I will be showing you guys the whole exterior, and then thats a wrap on Double Dormer! Just in time to start showing you our newest house! Cannot wait!
Hope you guys like the house so far:)
