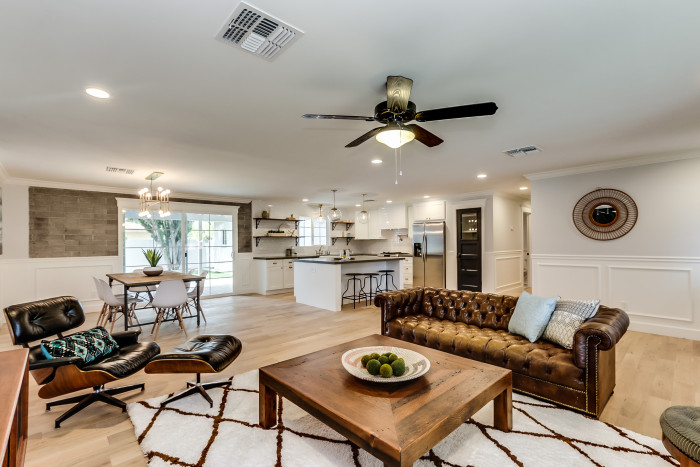
Want to know one of the absolute main things people love in homes these days? Wide open spaces {sing it like the Dixie Chicks do}. And its for a good reason. When the main living space of a home is all open, no matter where you are in the space, you are connected. When someone is cooking away in the kitchen, and someone is relaxing or playing in the family room- they are still able to connect and talk.
When we got this home, it was anything but open. There was a wall closing in a front room, completely separating and closing in the kitchen. We had just a little fun swinging it open:)
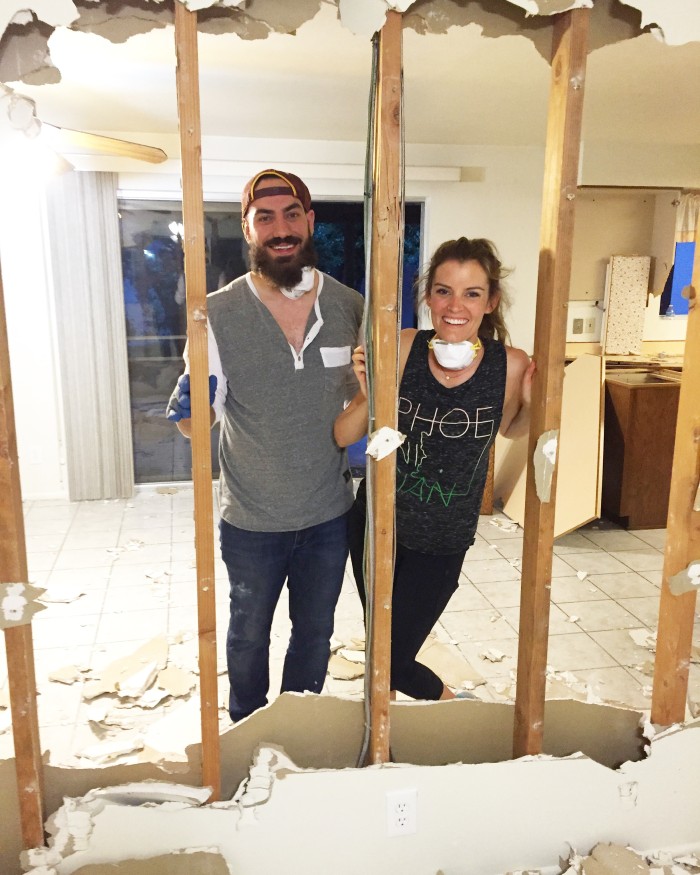
Once that was open, it made all the difference. And you know what is so fun, seeing the home from the beginning, then to this form:
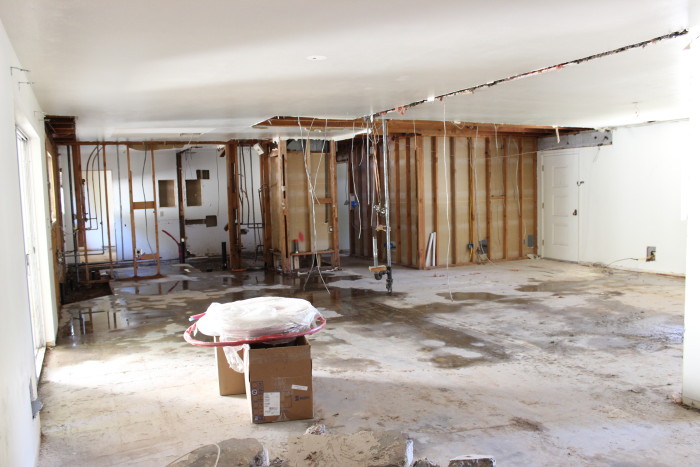
Then to what you see all below. I am always amazed by the vision the Jeremy has with every home we get! From the front door walking in now you see it all. The amazing kitchen with a large island, the sitting area, the dining room, etc. Everyone and everything is connected- the way it should be!
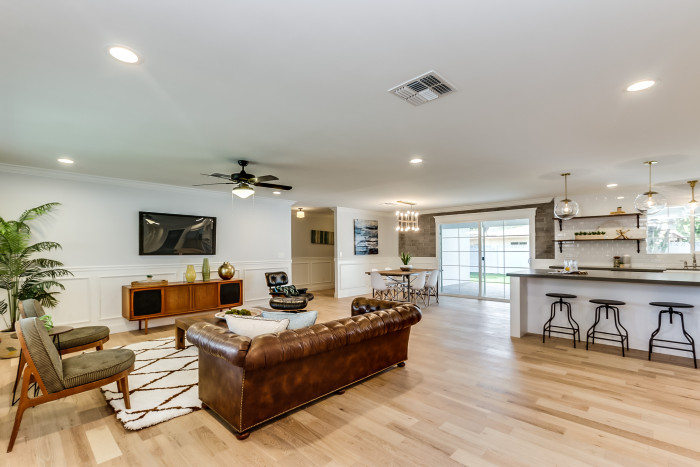
One of my favorite things about this space is how we were able to keep the original block wall. It was originally covered up, so we were so excited when we found it!
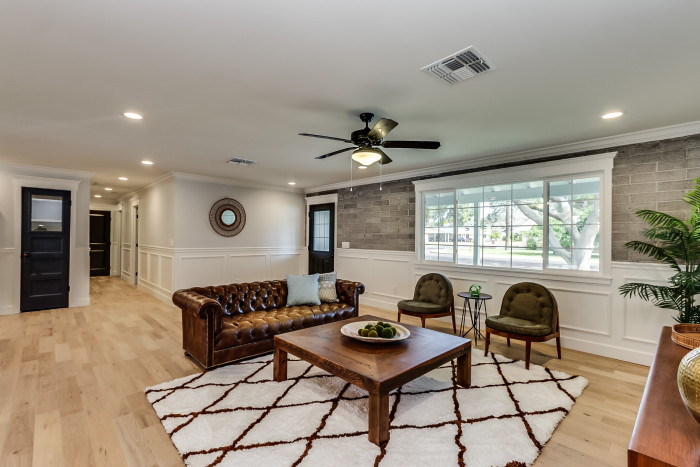
The Dining Room as well used to be closed in and dark. We put in new big Arcadia doors to let in as much light as possible. We exposed the block wall yet again on this side of the room.
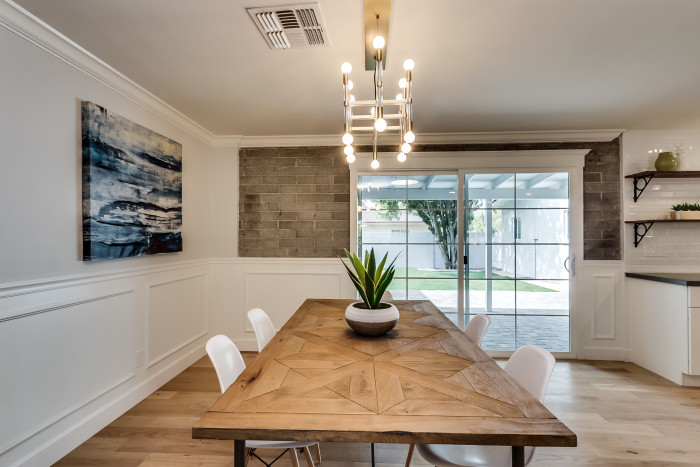
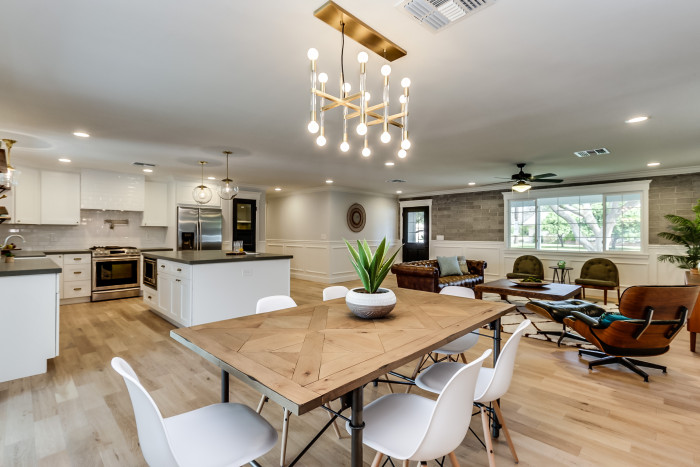
The acrylic chandelier just might possibly be my favorite part of the room! It is such a statement piece.
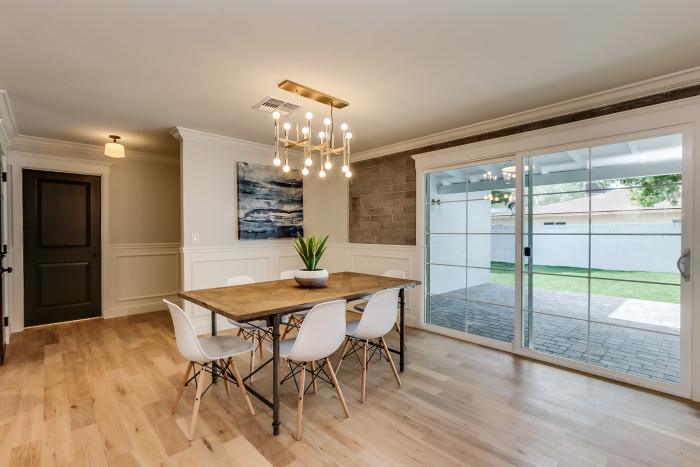
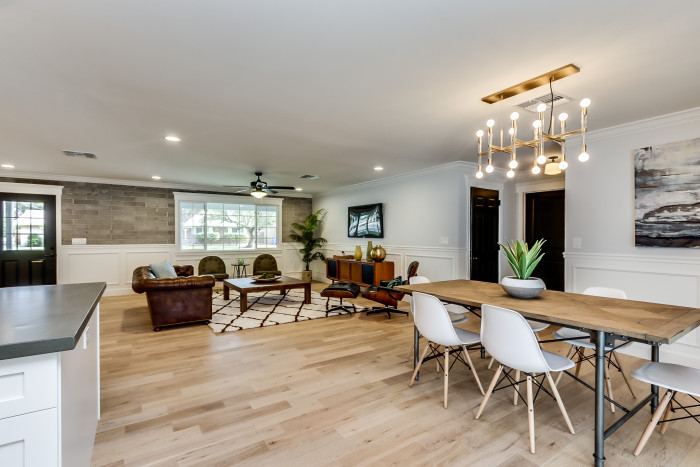
We added wainscoting to the entire main living space, as well as crown and baseboards. Because, well, who doesn’t love that traditional look?
The transformation this room {and whole home} has taken is pretty drastic and amazing. I love that we got to do a lot of the demo ourselves on this one {we normally don’t} it makes this home that much more of a special spot in my heart!
Here are the sources below. All furniture is staged by Modern Manor!
Dining Room chandelier-West Elm
Hardwood Flooring- Oak {from our flooring guys professional source}
Grey wall color- Glidden Snowfield White

I really love the work you guys do! So classic and amazing! And congrats on baby #3 🙂
Wow! What a gorgeous room! I absolutely love the table; such fun lines on it. And that chandelier? Swoon!
Everything looks amazing!! My husband and I have been debating whether or not to open our floor-plan and this space convinced me to go through with it. Weird question…was there/is there a coat closet? We have one currently but with our plan we would take that and the surrounding walls down. Some people say it will be weird if I don’t have a coat closet…thoughts?
so being in AZ it isnt weird AT all having no coat closet. Not sure if you are in AZ as well though, so i guess thats kinda dependent on your state and if you have constant snow gear and such.
I love the flooring! Do you remember the name or brand?
hey taryn- jeremy said he wrote you back:) hope you got it:)
Love the space! You did an amazing transformation. Can you tell me where I can purchase the dining room chairs? Thanks.
hi karen! everything furniture wise in the home is from the staging company we use, Modern Manor. Not sure where they get their stuff- but you can reach out to them directly:)