
You guys, with this house I truly can’t decide what room took on the biggest transformation. The Master suite is definitely one though, especially considering it didn’t even have a bathroom to begin with. The Master started out as this big room:
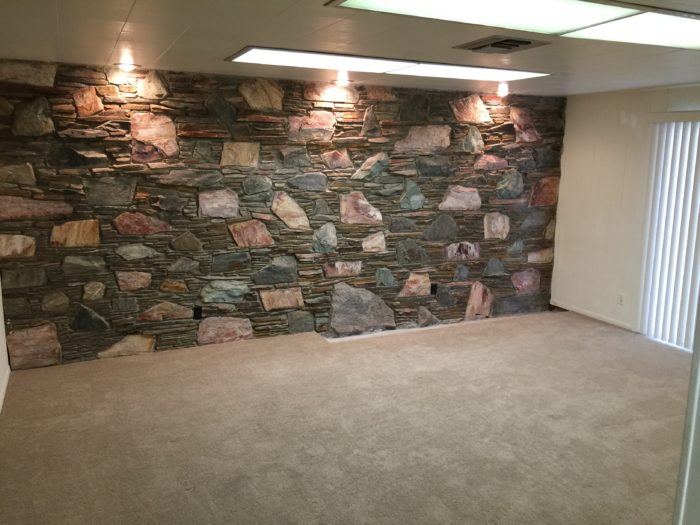
There was also another room that was probably used as a second living space, but we thought having a Master suite was way more important. So, we took that room away and made the Master bedroom larger, added a walk-in closet, and a beautiful big bathroom. For this bathroom, initially, we thought of entertaining some brass bathroom ideas as it would give the room an antique look. However, in the end, we landed on a completely different design, which also looked really good.
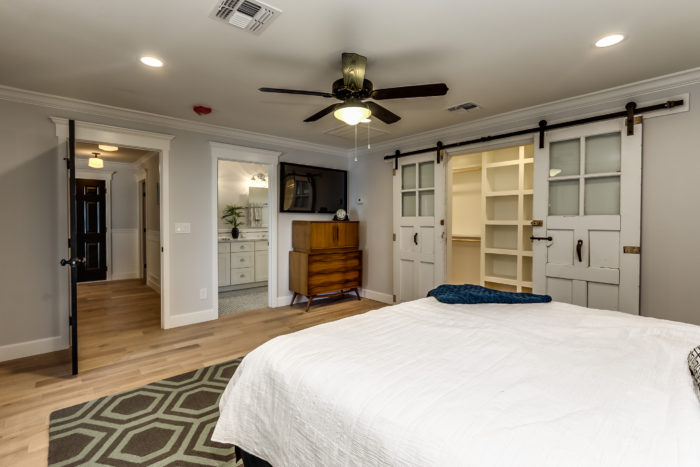
Next, the closet, with those barn doors, and barn track – these are quite possibly some of my favorite things we have ever done. They add so much character to the room, and the closet size is amazing!
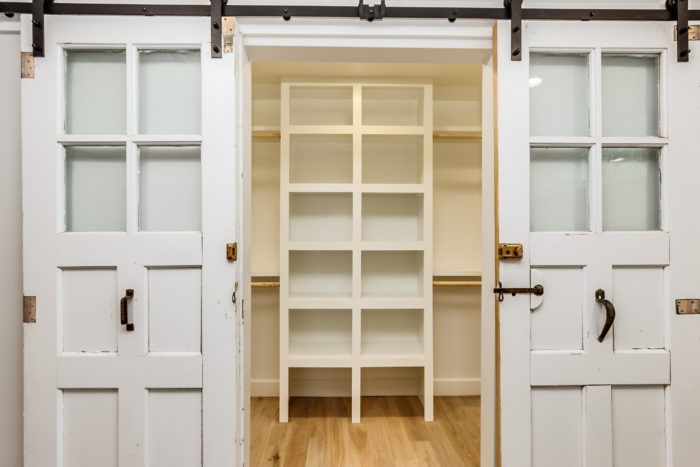
I love that we were able to keep the block wall, just like we did in the main living space. And the room also has a door out to the back yard- so between that and the window, the room has great natural light.
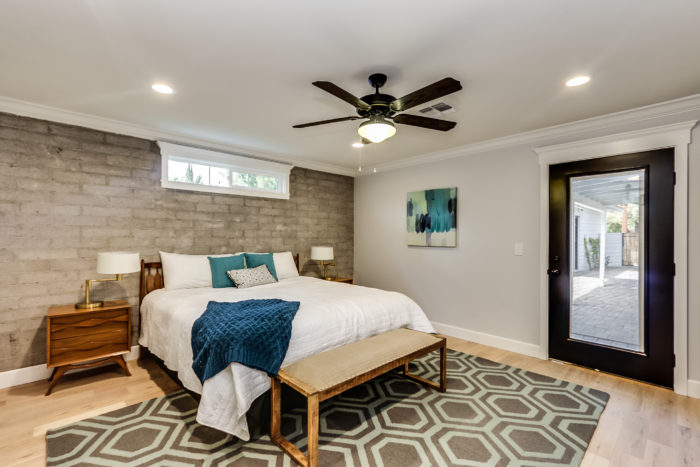
The fact that we created this bathroom out of nothing is just too fun! We looked at a lot of modern bathroom suites before finding a design that we both like. Just like how we had envisioned it – a beautiful double vanity, large walk-in shower, and so much love for all things classic and airy. Although we might also add a shower screen in the future, so maybe we could get in contact with Shower screen replacement Brisbane experts or similar professionals in our own local area!
We did try to do as much of the work as we could ourselves to help stay within budget, but we were realistic about what we could do. While we felt confident doing the tiles and decor, we obviously couldn’t install a toilet or shower ourselves! You need to find a reliable plumber in Durham or your own local vicinity if you want to install a bathroom – otherwise, you’ll be getting all kinds of leaks!
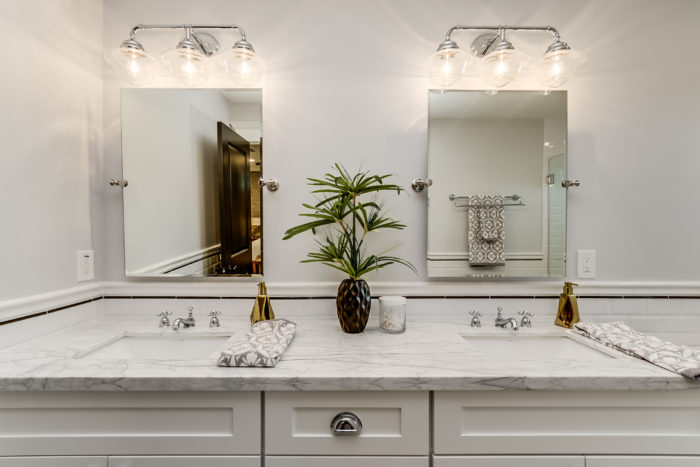
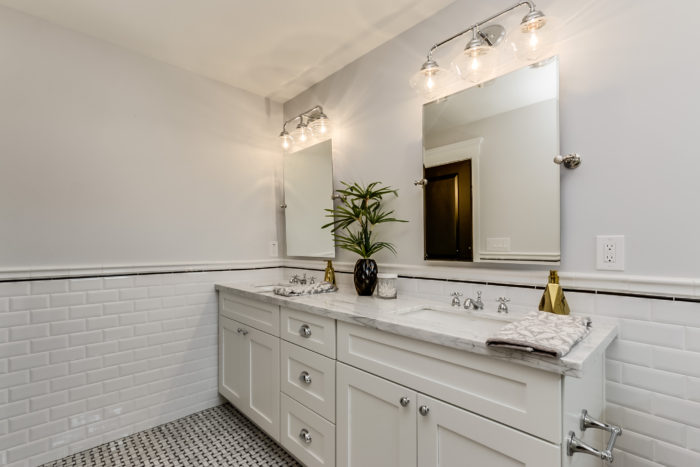

With the main living space being so large and open already, I am SO glad we went with converting the extra living space into a large master suite.
Here is the list of all of our sources:
Barn Doors- Antiquities Warehouse
Barn Track- eBay
Bathroom Lights- Wayfair
Bathroom Mirrors- Wayfair
Bathroom faucets- Wayfair
Counters- Marble- Bianco Venatino
Floor tile- Amazon
Shower hardware- Signature Hardware
Vanity Hardware- Amazon
