Sorry for the forever delay in sharing this home with you guys. There were many reasons why we waited on giving any details, but now that everything is 100% official, and the home is ours, get ready!! Now don’t expect to look at these photos and think “wow this is a beautiful home!”, because its not exactly ‘pretty’..yet! The home is huge, the lot is huge, and it allows us to grow our family {no, no, not yet} and have my parents live with us for as long as needed! So without further ado, here is our new home:
From the front door, you have the living room to the left and the office to the right
The office:
The living room..and yes, we are of course keeping the glass patrician;);)
This fun room is going to be the playroom. Its a little funky in the fact that it has a little ‘extra’ to it with the back part, but we think that will make a great comfy reading nook area. If it ever needs to be used as an actual room, we would love to put built-in bunk beds there too!
Almost every room has built-in closets. After we get a fresh coat of paint, some new hardware, and added trim, we think they will be outstanding.
This will be baby #2s room…in a long time:) But that is the plan for it, unless we have a boy next and then him and Bray will most likely share a room. We love all the added details like the extra little cupboards above the closet.
The guest/kid bath downstairs:
This will be Brays room. I stinking love this room. So much storage, closet, and the most incredible changing table set-up ever!! The little details of this house make us love it so much. For example, the closets are wired with lighting, and there are even sconces on each side wall at the changing table! {we know this isn’t technically meant to be a changing table, but thats what were using it for!}
Here is the beautiful kitchen. Definitely needs some love, but we are glad it does!
The big dining room is right off of the kitchen. We are going to be building a massively long table to fit the room:
This hallway leads to the area for my parents. They will be living with us for awhile, and I can’t wait for Bray to get that quality bonding time with his GMA and GPA.
Were transforming this area into their kitchen and eat-in nook:
This is their bathroom and our laundry room, which will be changed and moved a ton:
This is their room, the ceilings are 20feet high!!
A pretty little piece of our backyard. We have a massive rose bush, a pecan tree, two grapefruit trees, a lime tree, a lemon tree, and some unknowns 🙂 We’re still looking into what type of tree the others are but unfortunately, 2 of them are diseased so we’re going to have to remove them to save the others. They’re not that big so I thought we would be able to remove them ourselves but we ended up agreeing it would be best to get a tree service removal round rock to come and do it instead. When we get that removed we have talked about the possibility of having a garden terrace, it would look so beautiful in the summer and we have been looking on the internet for ideas and designs, like the Patio of the Week: Inviting Terrace in Oregon Inspired by Italy article by sumogardener.com, it’s bringing us closer to our decision.
The backyard is just massive and has two great storage sheds, which J will make one of them a workshop for himself: He is already looking for Cheap Shed Kits to improve on his new workshop, so he can have the space to work on any of his new projects. I know we’re really lucky to have these with our house. If we didn’t then I think we would have looked to something like these rent to own storage buildings just to help us get what we wanted.
This is the family room, off of the dining room. We have a ton of vision for this room, can’t wait to share the plans with y’all!
And this beaut…this is our room. Its the only room on the second story, and it has 7 closets. Not even kidding.
This is just one of the closets. All my dreams of having a huge walk-in closet are now officially coming true:
Thats it. Thats our home. Four bedrooms, an office, a suite for my parents, and a beautiful big backyard. We have a ton of plans for this home, some that will take place right away, and some that we won’t be able to do for quite some time. Demo starts today and we couldn’t be more excited!!! Hope you either see the potential that we do, or at least have faith in us that we can make it beautiful.

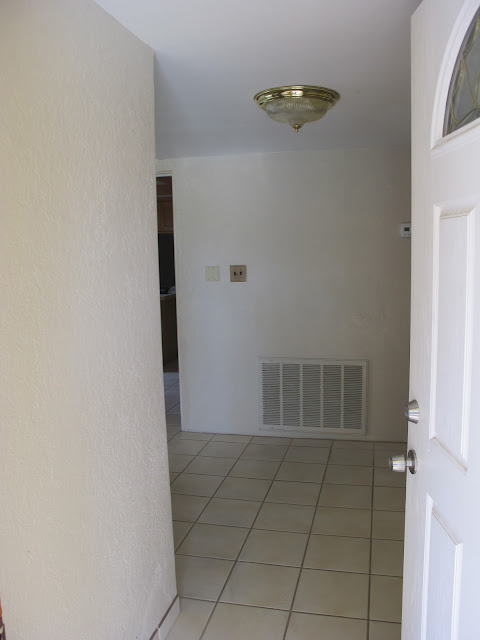
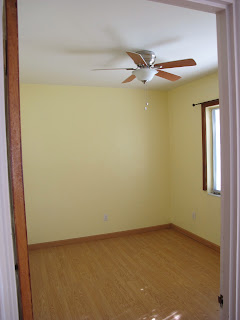
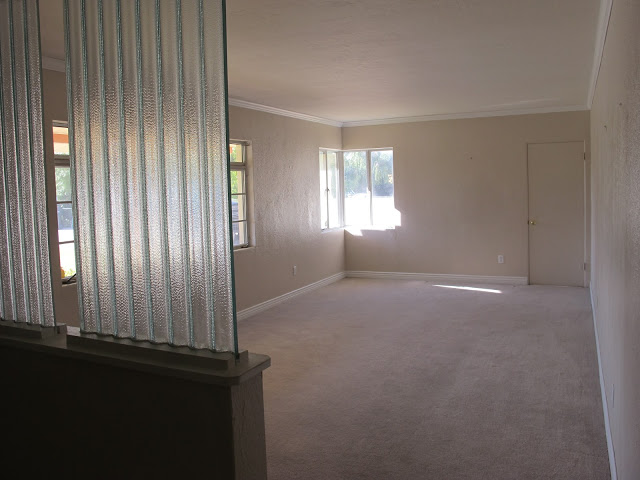
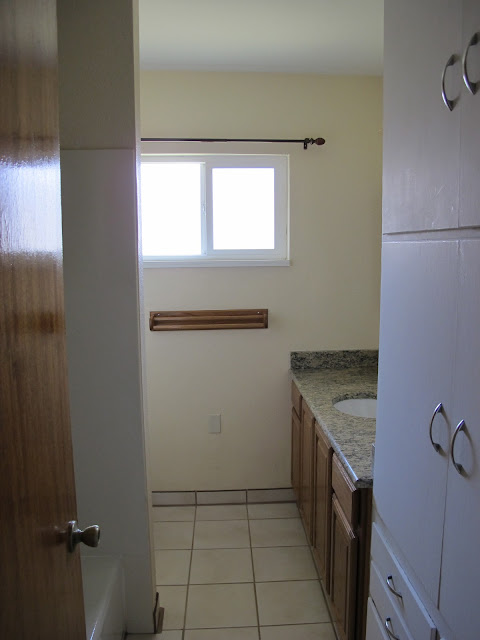

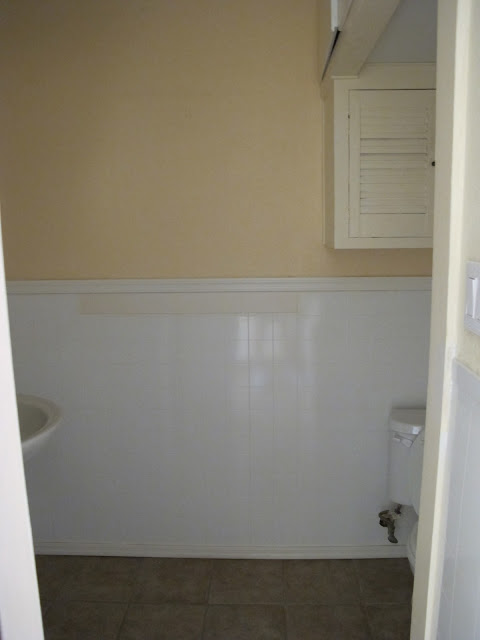
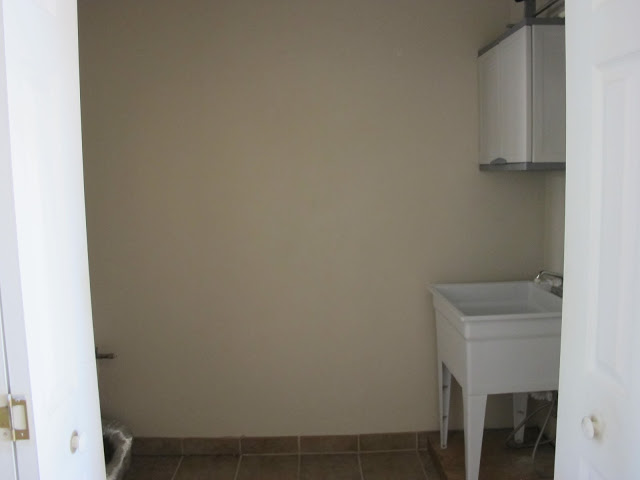
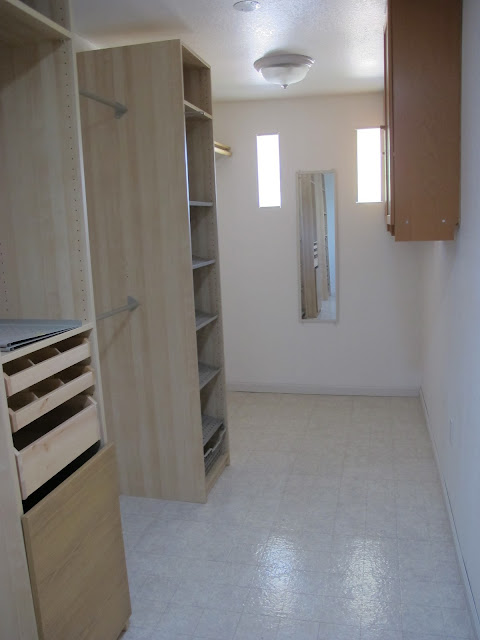

Congratulations! Cannot wait to see what you do to the place!!! 🙂
So much great potential! I love all the space. I cannot wait to see how you transform it! Congratulations! 🙂
I definitely see the potential and know for a fact that you guys will make it beyond amazing! So excited to watch it become your new home!! Congratulations!! 😀
Adri I cant wait to see what you guys start doing!!!! Its going to be SO incredible!!! Hurry up and get to work alright!?!
xoxo
m
Congratulations on your new house! Can’t wait to see what you do to the house!
Congrats on the new house!!! Oooh I can’t wait to see all that you guys do to the house! I love all the natural light that comes in!
Brittany
I can see why you’re so excited… so many great details. Excited to see what you do with it! How neat to have your parents with you and what a great space to have as their own!
Congratulations! I love a big rambly house with a quirky floor plan! And look at all those built-ins! awesome.
It is huge! And those closets…I’m jealous! Congrats:)
I can see AMAZING potential! That circular driveway had me hooked from the start. It is going to be an amazing dream home once you two are done with it. I can’t wait to watch the progress 🙂 Congratulations!
Love it,love it,love it. And you guys will make it wonderful and amazing. Bless.
WOW! It looks awesome! I mean.. yes. It does need a lot of room, but it has potential for sure. Hey just FYI- I have a giveaway on my blog this week- $200 to Williams-Sonoma, Pottery Barn, or West Elm. I’m sure you could find something fabulous to jump start the new place with!
Holy cow. This is so much space and potential. I love all the built ins. And 20 ft ceilings? Never heard of such a thing.
So much potential! Cant wait to see what you do with it!
Looking forward to watching the progress. As someone still in the midst of making house #1 our dream home, I’m in awe of you tackling it all over again, with a baby to boot!
So specious! Love the kitchen
Way to go! I simply loved the place your going to rock in! How much time it took to completion?
Wow!! Simply amazing Adri! From what you did with your last home I cant wait to see what you do with this one!! So cool!!
Suzy V Kraintz