Were here at the final post of the Willo Home Flip! The exterior on this home had a HUGE makeover! This is how it was when we first got it:
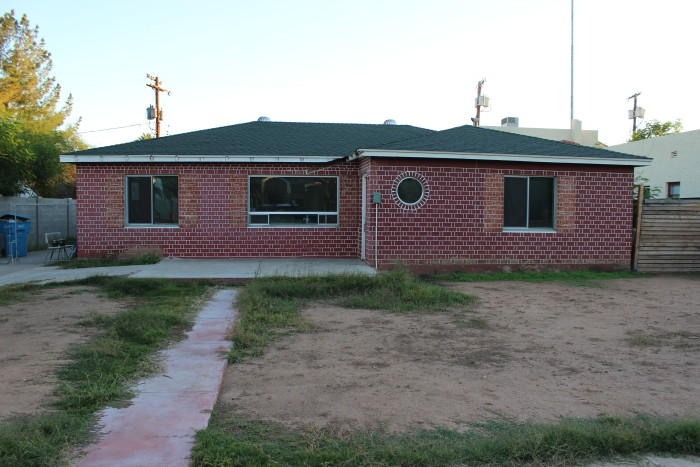
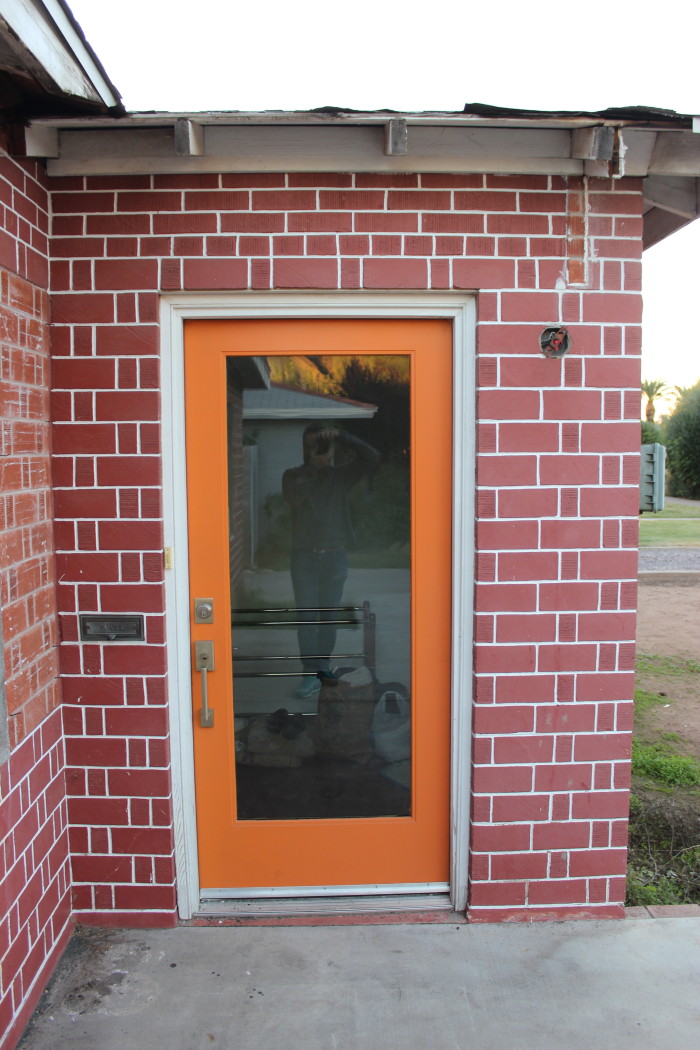
And after we got our hands on it:
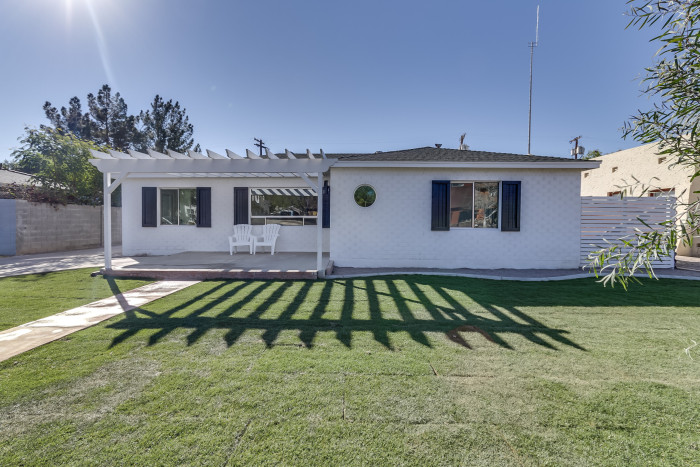
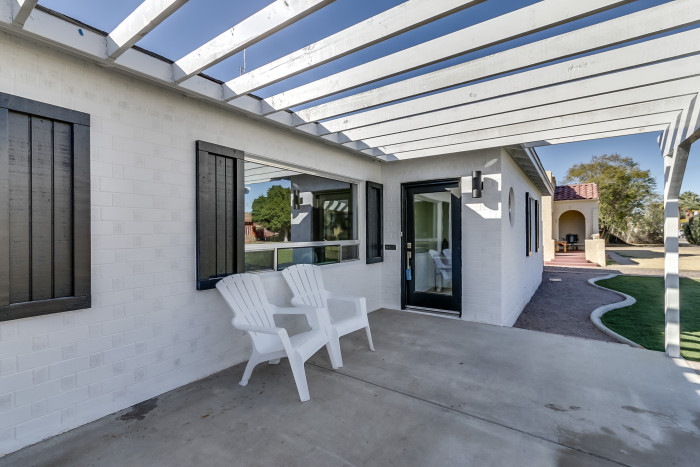
To start, the front had no character or true front porch, so that was one of the first things we changed. We also cleaned up the landscaping, added shutters, and painted. I know you guys know this already- but man what a difference some paint makes! Using faux stone panels was on the cards for a little while but, ultimately, we opted for paint – maybe we’ll go for panels in the future. I don’t know how well the flip would have gone without the use of landscape construction services to get everything looking precisely how we had envisioned.
The back porch also took on a huge transformation. Heres what we started with:
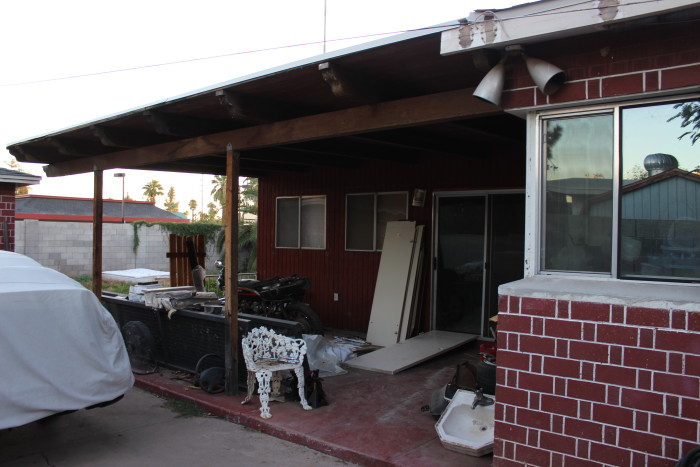
And ended with:
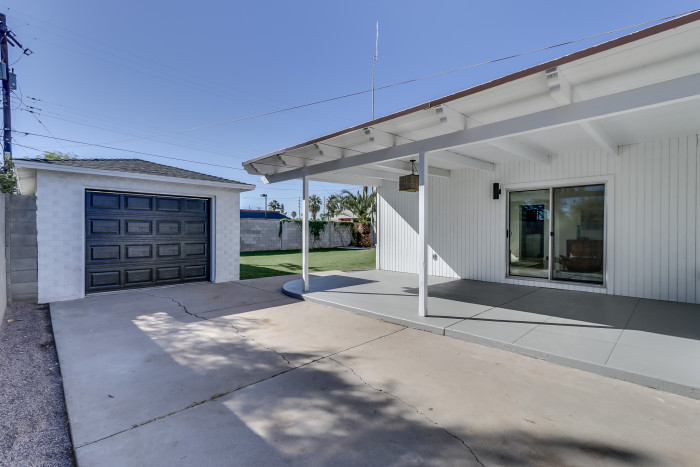
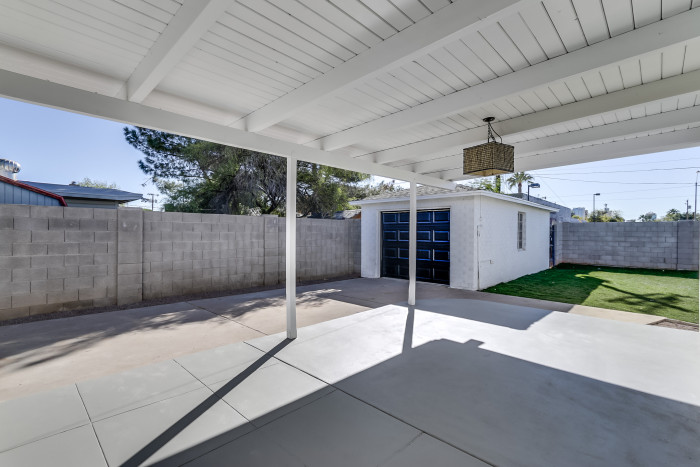
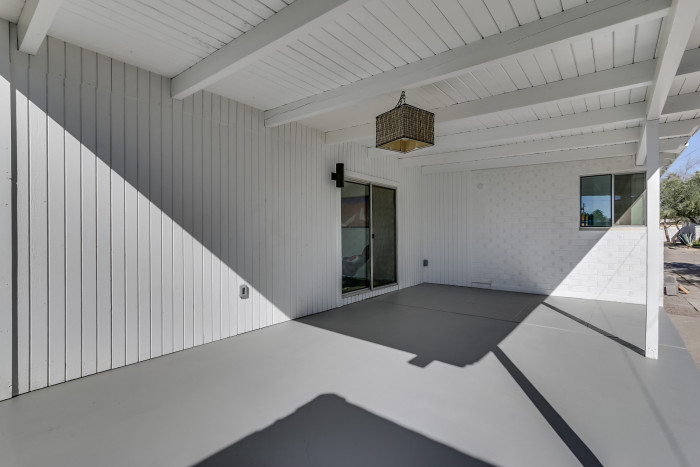
I love that this space is totally big enough to have a dining table, couches, you name it! Outdoor dining is especially where its at when its this gorgeous in AZ, and when you have messy kids;)
The backyard in general took on a huge transformation. It was pretty overrun and beat-up. Had there been trees that we wanted to have removed, we know we could have used local experts who know the Safest Tree Removal Methods and have the necessary tools and equipment to do the job.
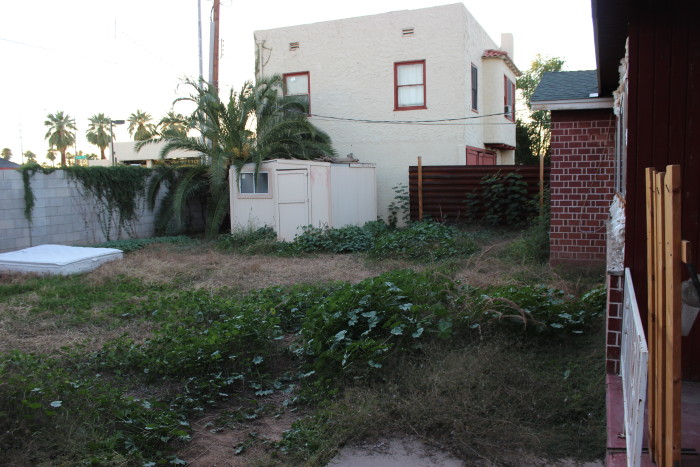
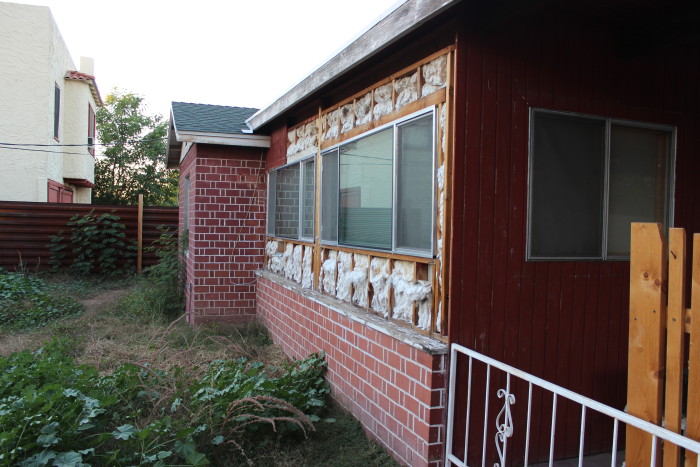
And now this is what you see:
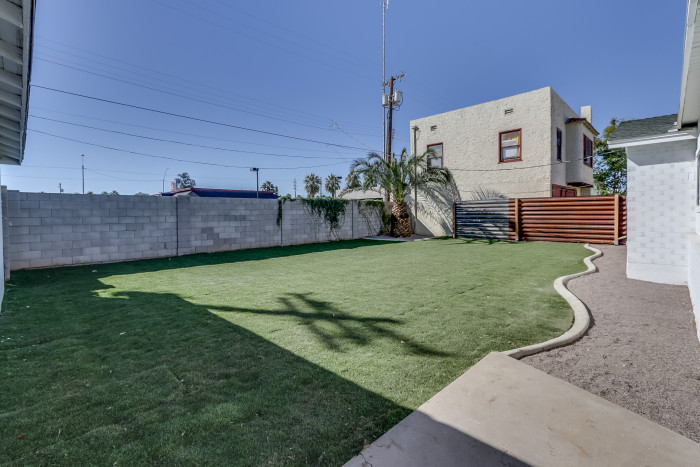
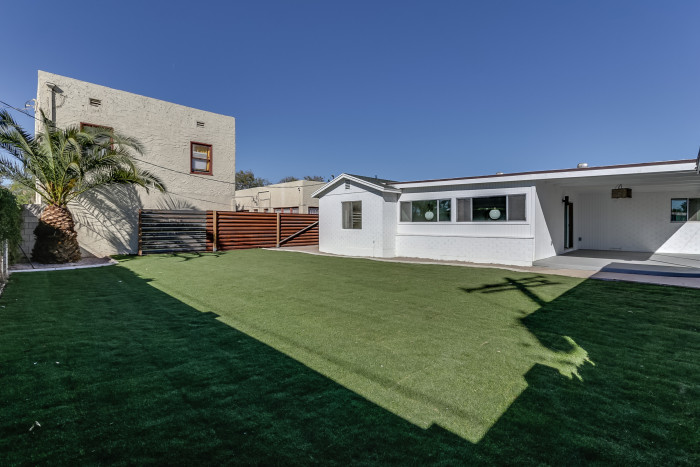
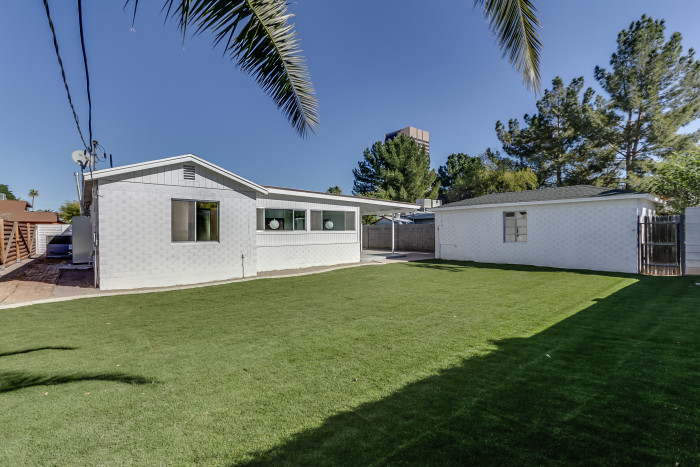
And finally the garage. We didn’t do much to the inside, but the outside got a little TLC:)
It looked amazing once we had finished with it, and I’m so glad that we decided to go through with its exterior makeover. It’s very rare that you will actually see a renovation like this getting carried out on this type of building, especially when it’s not connected to the house. In most cases, some people would simply knock it down, and build a new one in its place. With the help of somewhere like this Factory Steel Overstock Steel Buildings service, constructing a steel building for the overall structure of your garage space is becoming much more popular, as not only will it give you more space, but it will be able to withstand the pressure of external conditions, like the weather. And if I had it my way, we would’ve done this here. But there was just something about the garage and the look of it that stopped me in my tracks, and I’m glad it did. It looks great, and it will make some homeowners very happy indeed.
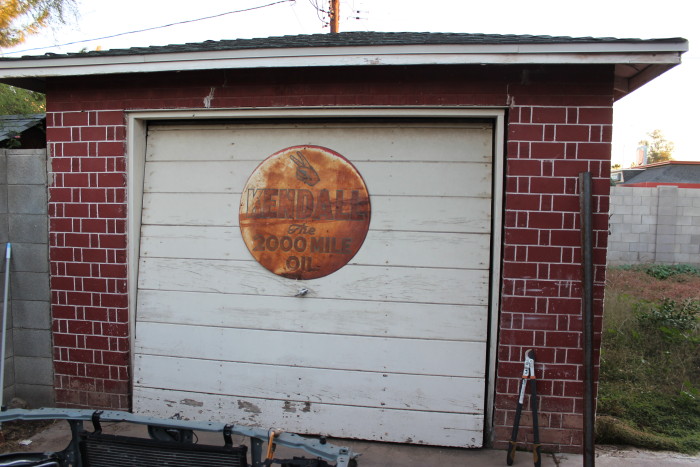
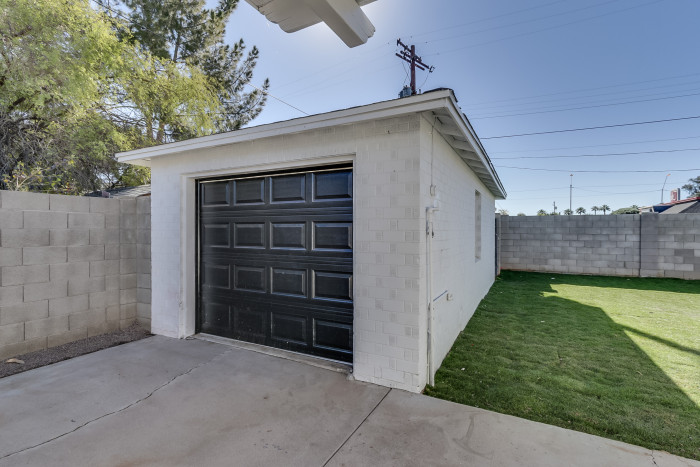
And that is Willo sweet friends! For a full breakdown on the home, check out the posts below:
-To see all the Before’s check it out here
-When we were in the Home Stretch here
-Our big reveal on it here
-The Main Living Space reveal here
-The Master Suite reveal here
-The Guest Bedrooms and bath here
-The Kitchen reveal here

Wow it looks so different, white paint reminds of Bauhus houses-