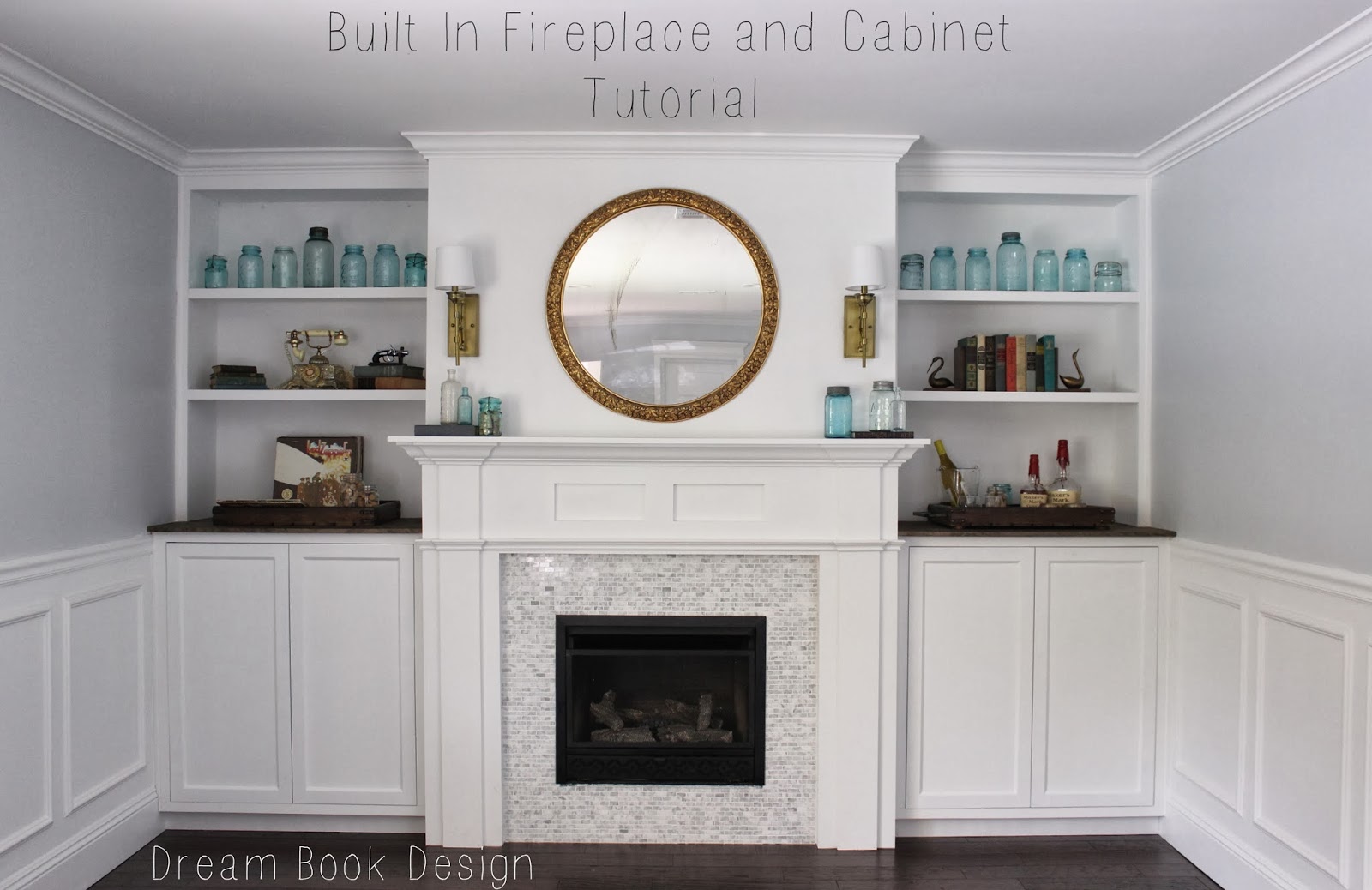
First, we had to map out the room in order in order figure out the layout. We centered the fireplace and worked out from there. J is particular so he spent a lot of time trying to figure out the optimal mantel and cabinet size. Ultimately he decided that the fireplace would be centered and there would be approximately 10″ of tile to each side and above and below. The mantel would be approx 1 foot wide for each leg, then the rest would be cabinets.

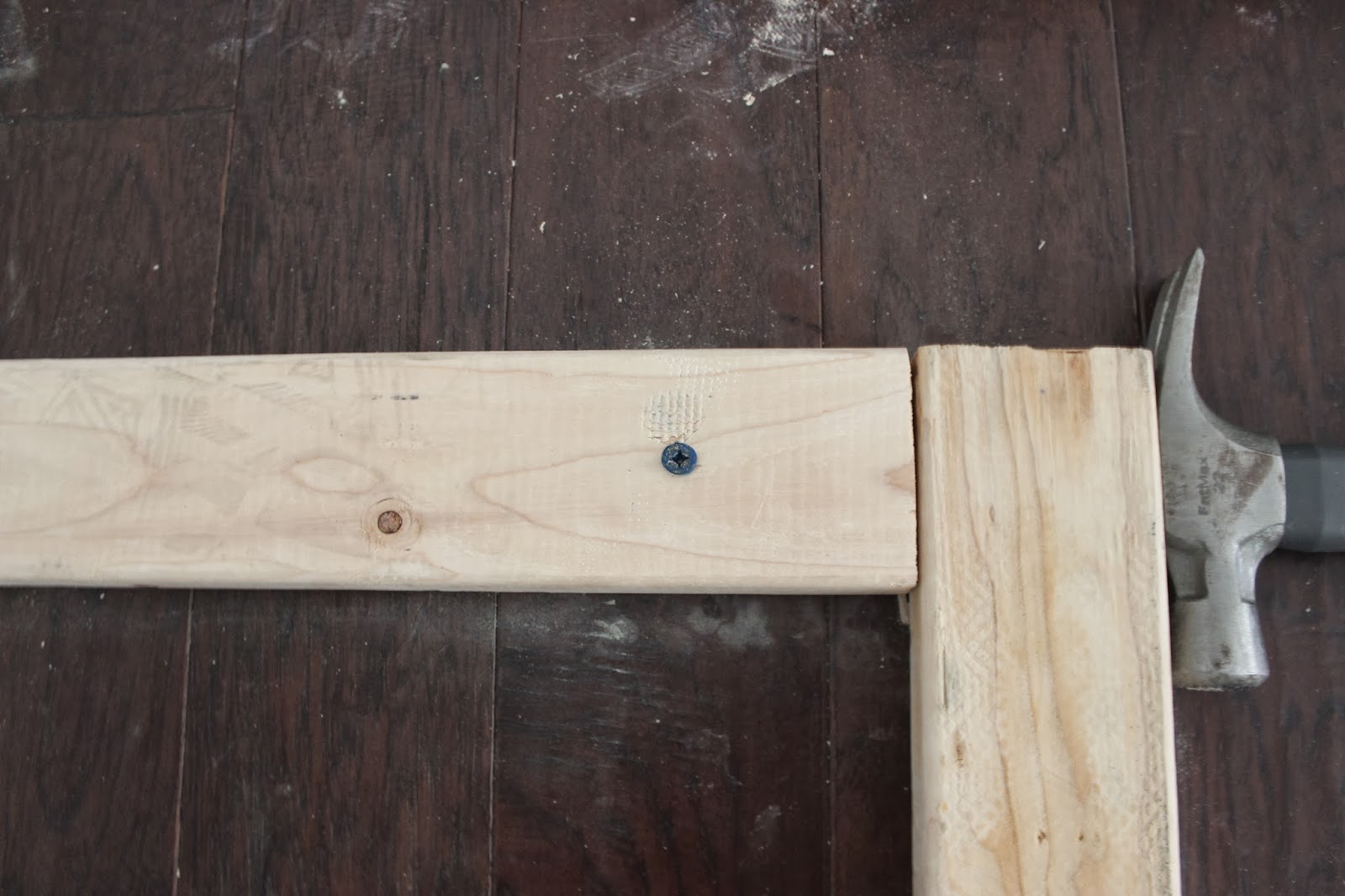
He then started to build the walls. One thing that helped J here was his experience with Young Life. For many years he would go to Mexico and help build houses for families. They would basically build a small house for a family over a 3-4 day weekend. He learned some basic framing (although its definitely not the prettiest of framing jobs) and it came in handy. Essentially he built 3 walls outside and we brought them in and secured them to the ceiling joists, back wall, each other, and the base.

| Bray is a ‘big helper’ with any project he can be by:) |


Next, once the walls were up and secure, J built out a cubby for the fireplace to slip into. J built the opening per the instructions that came with the fireplace.




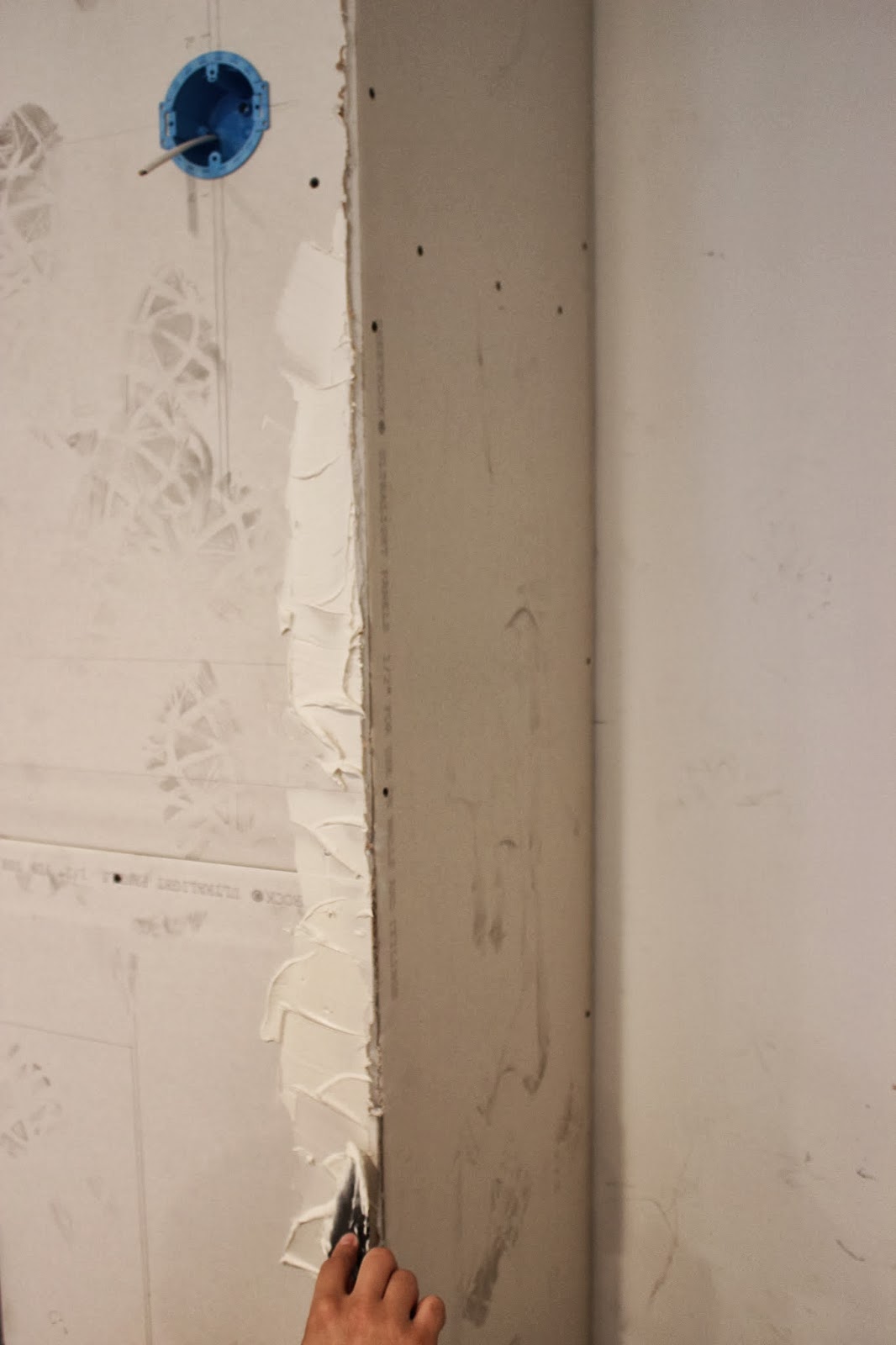

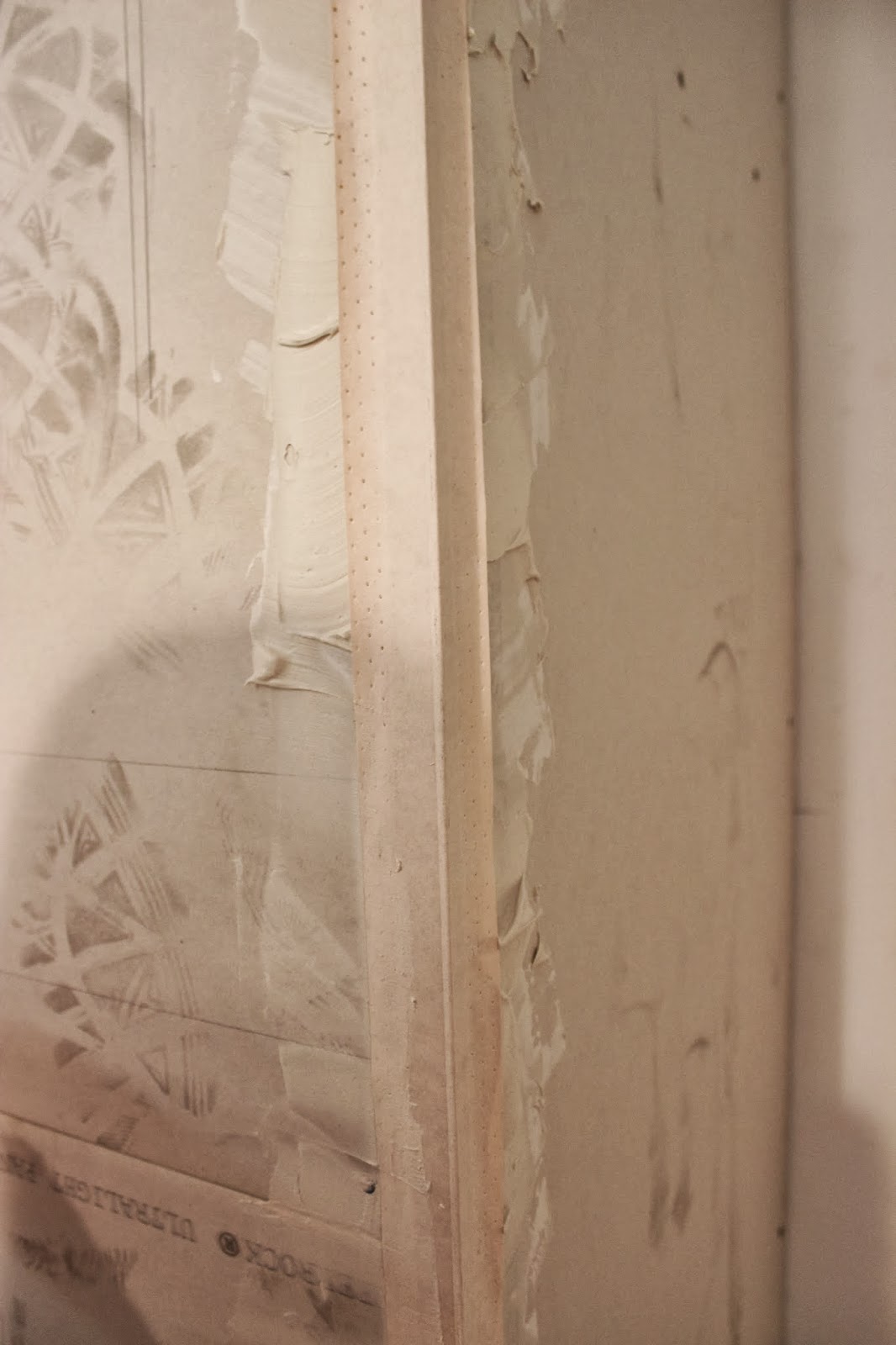
During the drywall step we had a plumber come run the gas line and an electrician like this electrician in Anoka, MN add the switch and wiring for the sconces. We know our limits when it comes to DIY, so calling in the professionals for these important jobs was definitely the right thing to do.
Now that the drywall was finished it was time to build the cabinets. J used the same process as we used with our DIY built ins. He made a simple base, attached it to the floor and wall, made a box for the cabinet that will house flush mount doors and added face trim (see our built ins post for directions). As you can imagine, our hardwood floors got quite scuffed during this process. I was not happy to say the least. Fortunately, as soon as everything is built, our floors are going to go through a floor sanding process and get rid of all the dents that have been made. They’ll be treated with a varnish after just to bring the colour back to life and that’s all they need.
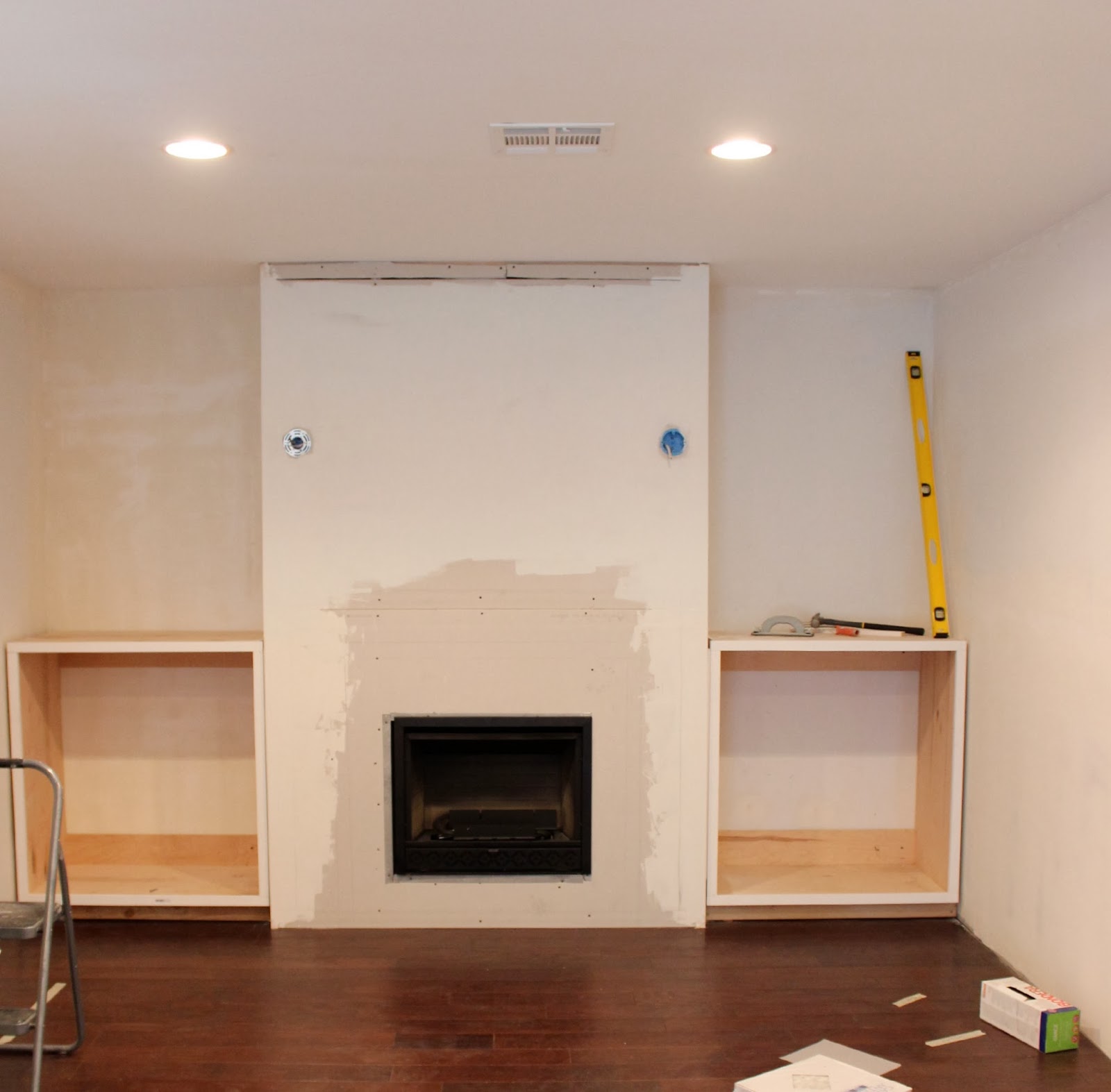




J used a few trim pieces to cover up the seams between the cabinets and walls. We added crown molding to the top of the bookshelves and mantel wall. This helped tie the cabinets and fireplace in to the room and make it look built in. Overall we really love the way that this wall looks like it has been there forever.



Come back next week and I will have a post that shows how we made our mantel from scratch, added tile and completed our built in fireplace.


I couldn’t figure out how the fireplace is vented? Is there a chimney? Or is it not necessary? Will you be burning wood?
It is a ventless gas fireplace. We are not able to burn wood. The link to it is up top in the post:)
It’s beautiful. I’ve been falling more in love with your blog with each post lately. I’ve been a reader for a while and it just keeps getting better. Last week I was inspired to look into your Okite countertops and now have their beautiful samples all over my current need-to-be-replaced counters. I’m in love – you found a gem with them. I’m excited to do my own stain testing 🙂
And now with your fireplace. Oh my. Was wondering if you could give me a rough estimate of how much it cost you to get the gas line put in. I feel like I can estimate every other part of the project in my house, but that’s the one that I don’t have a clue about.
Thanks! Keep posting your beautiful home and I’ll keep dreaming it wouldn’t be totally creepy of me to come to your side of the valley and see it in person.
Crass question, I know, but would you mind sharing some of the cost breakdowns. I hate to make you uncomfortable, but it will really help me figure out if I want to tackle part or all of this project.
Thank you!
Can you send me your email address? It will be easier that way:)
Wow… this is great… I’m impressed with your creativity.
Just found your site via Pinterest – will definitely start following! Love that your posts include a range of projects – simple to complicated skill levels – with a lot of pictures & detailed instructions. Your husband seems to be very good at large builds such as this one…possibly a future post should How-to Build Your Own Workshop (or at least a large Workbench)! 🙂 Congrats on your pregnancy!
Thanks so much shay! We try and post all projects, whether big or small- wth the hopes of encouraging others!! Glad you like what you see:)
What was the cost in having the gas line ran to the new fireplace? We are considering doing a similar project.
We had a good friend do our gas line, so it was $300. I’m guessing that if he wasn’t a friend it would’ve been more like $500-600
Amazing! What a beautiful makeover! Nice work…and your little helper is pretty cute too.
This is amazing! Total rockstar DIY status here. Such talent!
What a cute lil baby helping his dad put up the fireplace…I don’t think me or my husband has a knack for things like this although the tutorial and the pictures are a great help to visualize and anticipate the steps to be done in building a fireplace…and thanks for this because without it we would just go along with our plan to build it ourselves, but after seeing this post we realized we cannot do such an enormous job so I think we will just contact someone who could build our fireplace for us and this one looks great http://www.buildersupplysource.com/
We have a ventless fireplace in our 4 season room. Although it is lovely to look at, there is always a slight odor of propane and there is always a film on the windows. It is relatively easy to clean windows but not so easy to clean the ceiling and woodwork. We added on a 4 season room in our lake home but this time we vented the fireplace. Still a gas fire but much much better.
Thats so interesting because we have never experienced that! Good to know though.
What did you do for the front edge of the counter top? How did you cover up the layers in the plywood? Did you use banding?
The front edge was just a trim moulding piece. All the face of the cabinets are 1×2 cut to size. We didnt use banding, we just attached a trim piece of wood in front of it. Its all in the tutorial:)
Hi there,
Love your built ins. I’m wondering how big the entire wall is that you were working with. I’m planning built ins for an 8 foot wall (width and height) and trying to figure out how big of a fireplace to go with. Thanks!!