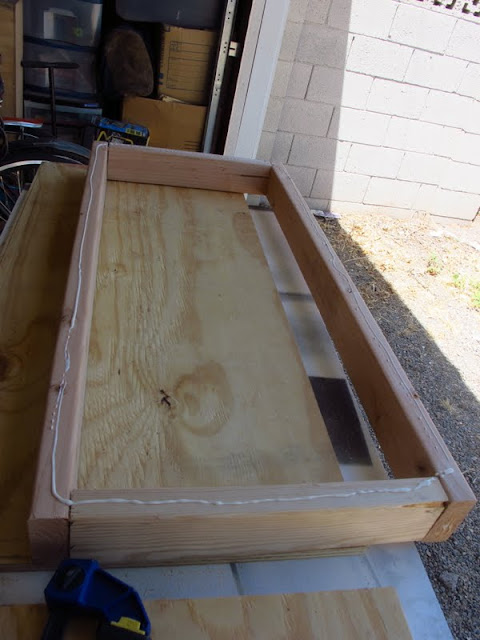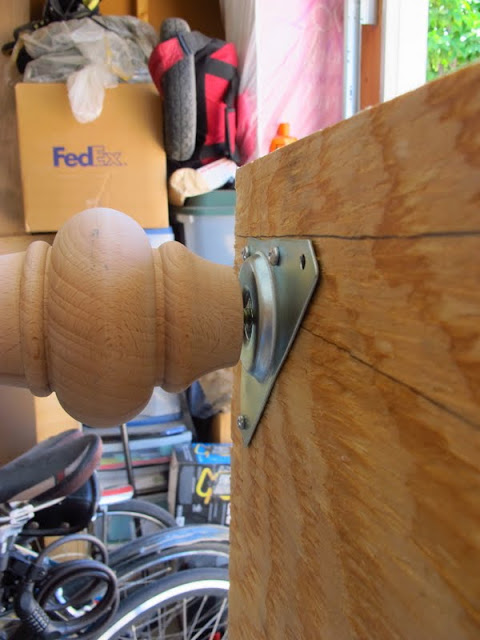We wanted to make our laundry room into a room that matched our style and house and not just a storage or task room, cuz those are just lame and usually smell like bleach. The whole room is essentially designed around our antique sink {here} that we purchased from NYC on Ebay. This sink is so rad that I would use it as a bath tub if I was bite size, or a bed if it was filled with pillows. But it needed a base, and more importantly a base that was a very specific size. Our washer and dryer (which we got a great deal on {here}) are going to be stacked to the left of the sink. The room is just under 81″ wide, and the washer is 36″ wide. That leaves us with 45″ in width for the cabinet. The sink is 42″ wide so the cabinet needs to be more than 42″ but less than 45″ wide, so this definitely made it hard to find a cabinet that would work. Since the sink is old school we wanted to find an old school dresser or buffet to use, but after weeks of scouring Clist with no luck {some we loved but the measurements weren’t right, and then some of the others had prices that weren’t right} J decided he would just make one on his 3 day weekend {Memorial Day}. So he drew up plans similar to the plans he drew up for the card catalog {here}. We love the spindly legs and the rope-ish trim, so he planned on using those elements on this cabinet.
The plan was to build the cabinet to have an open front and back and use a curtain to close off the front and hide the pipes and laundry supplies. This made it much easier since he didn’t have to build doors. Once J figured out all the measurements he went to Lowes and purchase a sheet of plywood {which was cut to specifications at Lowe’s for free}, 4 -2×4’s, 1- 1×3, 1- 1×6, 4 legs, 2 pieces of trim, and 4 leg attachments {which he purchased the wrong type, so he had to make a 2nd trip}.
Steps
- First he built a square out of the 2×4’s. This will be used to provide support to the side and connect to the bottom. Be sure to use a triangle to ensure the box is square. This square will sit on top of the bottom piece of plywood. He left 1/2″ on the sides and front for the reveal {exposed overhang to the leigh man} plus 3/4″ for the side plywood and front 1×3 and 1×6.
- Once the box was built he connected it to the bottom. Using the measurements above he traced where the box would sit on the plywood and attached the box to the plywood by screwing from the under side of the plywood.
- The next step was to attached the pre-cut side pieces {19″ W x 26″ H}. Using wood screws he attached the box to the sides.
- Next was to add a horizontal back support. He cut a 2×4 and installed it at the top of the sides in the back.
- Now it was time to attach a piece of plywood to sit on atop the box, this would provide a floor for the cabinet shelf.
- Next J cut the 1×3 and 1×6 to attach to the front. He used nicer wood here since it is the front of the cabinet. He aligned the front 1x3s that will run vertical with the side of the cabinet and used our nail gun to secure it to the side and base. He did this for both sides. He then cut the 1x6s {which run as the horizontal piece} and installed then using the the nail gun. The bottom piece was nailed into the box, but he had to cut an additional piece to add support to the top.
- Now it was time to install the feet. This is really easy, he just marked the spot and drilled the brace into the bottom on the ply and screwed the legs in. Be sure to set the legs back a bit so the cabinet has a bit of overhang for your feet.
- The top was super easy as well. Just a couple 2x4s cut for the front and side pieces. Since the sink is a drop in sink we just needed to provide a lip for the sink to rest on. We measured out the needed overhang and nailed the 2x4s to the base. He used a small piece of trim at the base of the top to cover and air gaps and give it a cohesive look.
- Next step was to cut and install the trim pieces. He used the chop saw to mitre the corners and used the nail gun and glue to secure the trim to the cabinet.
- J then cut some additional support pieces for the cabinet to ensure it would hold the weight of the sink. He cut some 2×4 pieces {1 for the back and 1 for each side} and secured them to the base and top using the jig that we used to make our dining room table {here}.
After:








Ooooo so fun!! It looks great now, so can’t wait to see what you do with it!
You guys are so talented, seriously. That looks amazing and it’s not even completed! Can’t wait to see the final result! 😀
Amazing! I wish I had that talent.
W-O-W-! That is going to look amazing!! 🙂
I am humbled by the skill set you possess to accomplish some of these projects..amazing, and thank you for sharing in so much detail.
This is too stinkin cute! I can’t wait to see more!!
By the way, my husband and I are about to undertake a complete remodel of the very tiny kitchen, very tiny den, a little larger formal living room and a former sewing room and laundry room in my mom’s house we bought from my brother and sister when my mother passed away!! I’m so excited and looking forward to it and dreading it at the same time, as he was reminding me just the other day that I wouldn’t be able to cook in the kitchen, etc…. He loves to point out the “cons” in this deal!! I know it will be so worth it in the end and can just see my mother in Heaven just beaming and waiting to see the finished product! She’d be so excited!!!!