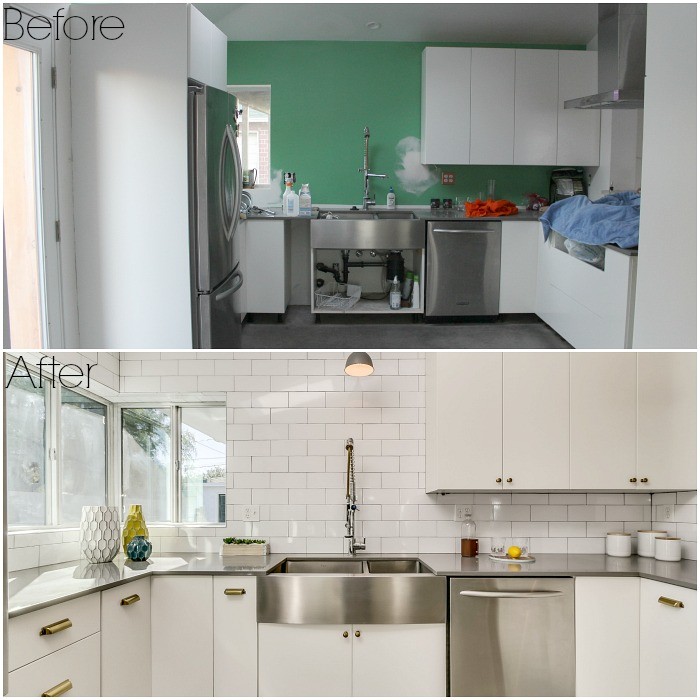
While the transformation of this kitchen seems huge, its amazing that not a ton actually needed to be changed! The bones were great, it all just needed some TLC. So, we rolled up our sleeves, came up with the designs, hired some Baltimore electricians and contractors, and got to work!
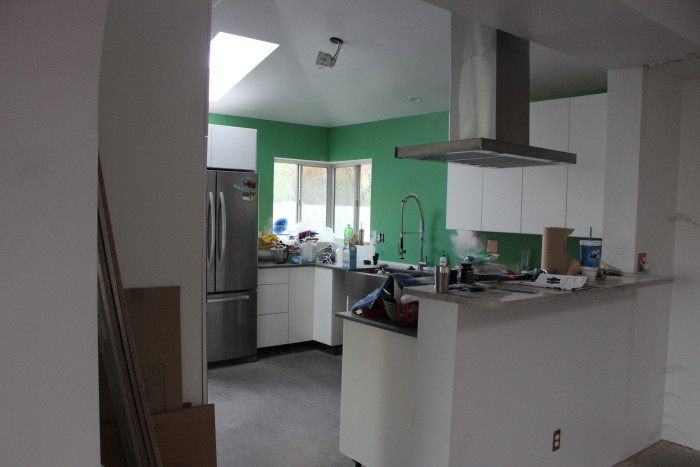
The cabinets were in great condition, so with the exception of adding a new one- we didn’t need to change them.
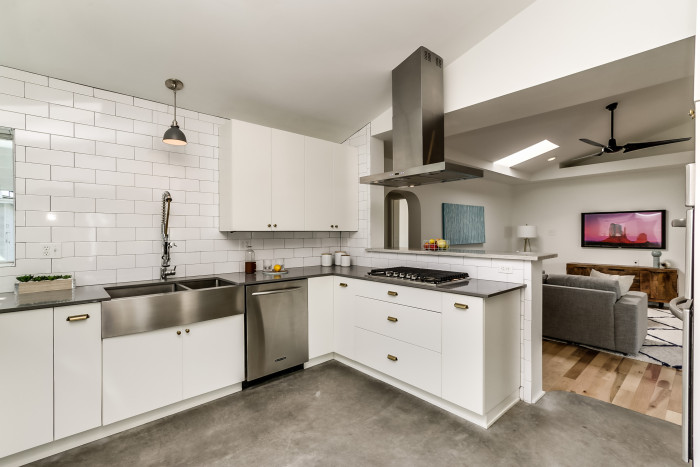
We did add hardware from Home Depot, because who doesn’t love Brass.
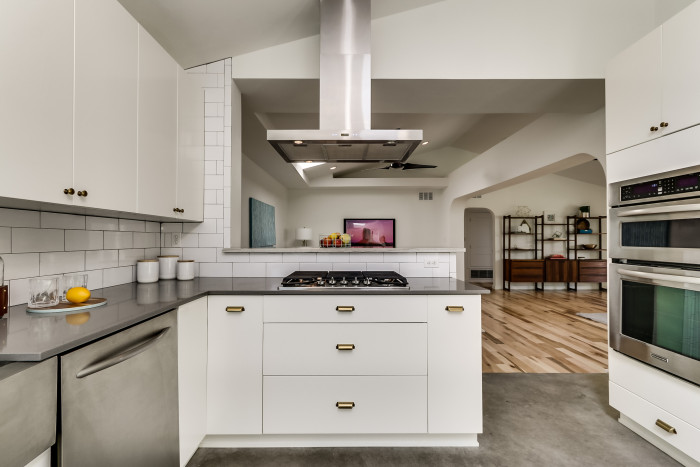
We also got rid of the bright green paint {can I get a hallelujah?!} and added a larger than normal, 4×10 subway tile from Floor and Decor. I love it when we can use these larger tiles. It adds such a different feel from the normal-sized tiles, so much more modern and clean. The only other option I liked was using glass splashback instead. Whilst searching for these tiles, I did come across some beautiful printed glass splashbacks that would have looked lovely in this kitchen. We opted for tiles simply because they were easy to get ahold of and install but I still think of those splashbacks regularly. Perhaps in the future, I can put them to good use if we renovate again.
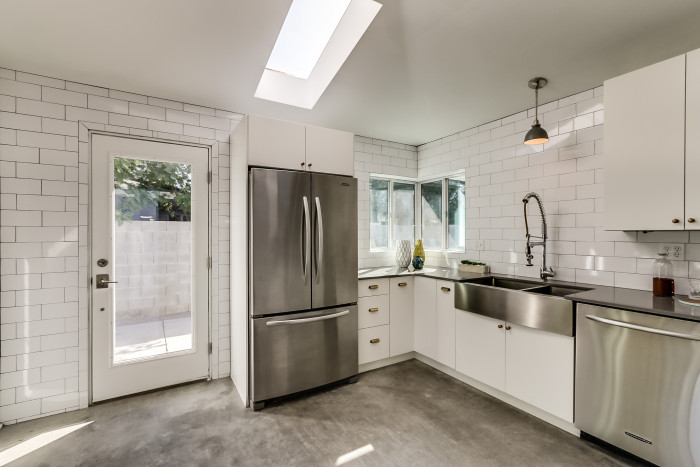
We also added the small grey pendant from School House Electric for above the sink. Do you know how much that little change can effect the room? Going from a smaller than normal can light, to this fun pendant adds such personality.
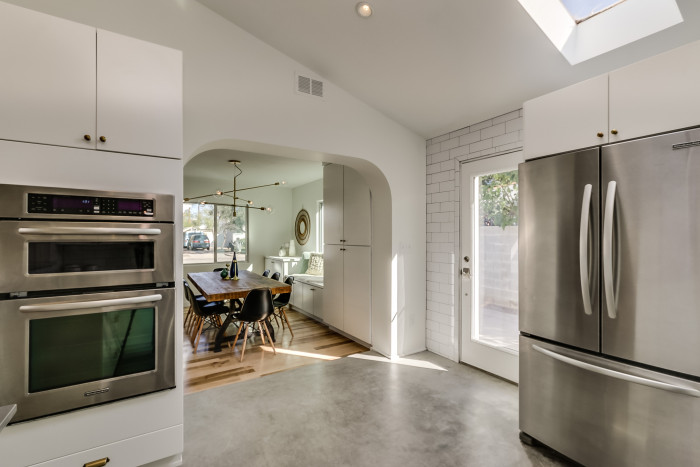
With the kitchen having a big corner window, a glass door, and a skylight- this room is light and bright! When we first started this project, we noticed that the skylight was leaking when it rained so we thought we were going to have to hire someone like ATS Exteriors to repair either the roof or the light but thankfully, it wasn’t too difficult to seal and we managed to do it ourselves! We were relieved because it would have caused some real issues. And the cement flooring remaining from the original home is perfect for this space! I love the industrial feel of it all.
And thats the kitchen of Willo! Hope you guys like it. We will be back with more ASAP.
Sources:
Cabinet hardware- Home Depot
Pendant light- School House Electric
Subway Tile backsplash- Floor and Decor

Hot damn your flips are the BEST! LOVE everything you do!
I’m so glad you were able to keep most of what was there already. I have also used the big subway tiles in two houses, very nice. I really like that the grout lines are minimized because that is the “weakest” part of a tiled wall or floor.