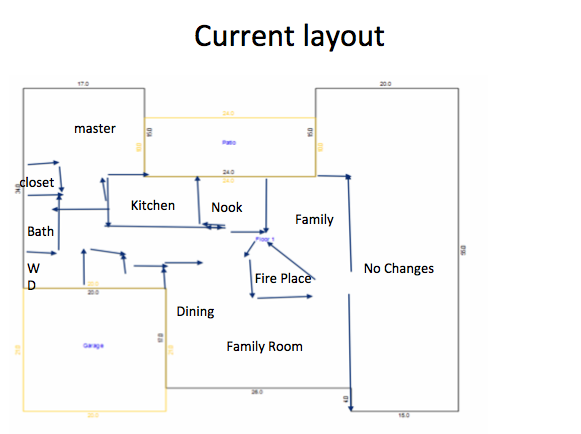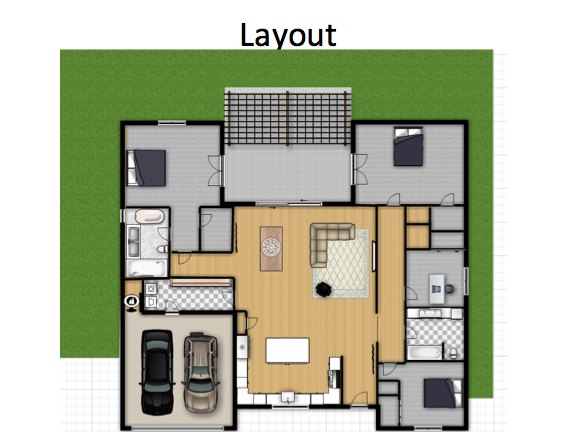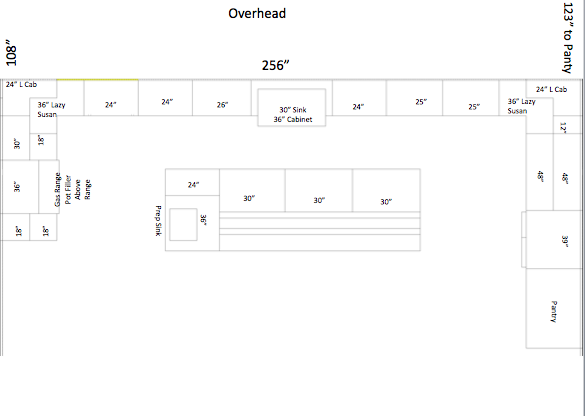You made it through another week. Hopefully it was a good one for you- but I think even when its an awesome week the sentiment is still TGIF, right?! Anyway, I am so excited to show you the floor plan of Slum Block Ranch today. This home had quite a few internal structure changes, and it is always so fun to see it down on paper.
Here is a quick sketch of the homes initial floor plan:

There again is that stinking fireplace that we wanted to keep so badly but just couldn’t. One of the biggest changes we are doing in this home is the kitchen. We completely moved its location, and greatly increased its size! Nothing better than an incredible kitchen to share with your friends and family.
Ready to see what its going to look like? We love using Floorplanner.com to figure out floor plans for our flips. Its $5 and super user friendly, which is key!

Now, heres where I love my hubby. He is not only a perfectionist, but he is all about numbers {not just $$ numbers, truly numbers in general}! So any time we start thinking cabinets for kitchens and bathrooms, he not only likes to have the measurements for it all, he then goes and makes a visual for it as well. I love that he does it though, because it really helps me to see his vision early on. Here is his visual for the cabinets in the kitchen. Yes, yes that is a lot of cabinets!!!

And thats that friends! I wanted to show you drywall this week, but we had some hangups {as does every project}, so thats what will be up next week! In the meantime, have a great weekend with family and friends. Love you!
{If you are wanting to be able to go back and see all the posts on each flip, follow the Tags at the bottom!}

Looks real cool. Just would like to have names of ALL the rooms, as some of them are not very logical, without descriptions.
Question. Do you have a formula for this yet? Do you buy the same grade cabinets, the same tile, floor, etc for each flip? Are you really strict with your budgets? I would think that you wouldn’t buy the top of the line, but you might not buy Ikea cabinets also. Are you working full time on this now? Do you use a lot of subcontractors, or do you do a lot of the work yourselves. Thanks.
Hi Ann! By no means do we have a same formula, but we have a structure that the house has to fit in in order for it to make sense. All of our cabinets are custom, so that varies house to house, but they are all custom. Flooring and other details also vary- since we each home has a different feel depending on the era of the home, designer, etc. We usually have a really good idea going in to a project what it is going to cost us, which helps prevent us from ever doing frivolous things. My hubby is doing real estate full time now, so part of that is the flips. We subcontract out everything, since there is no way we have enough time to do the work ourselves. Being honest, it is a lot of stress balancing it all- but its worth it!