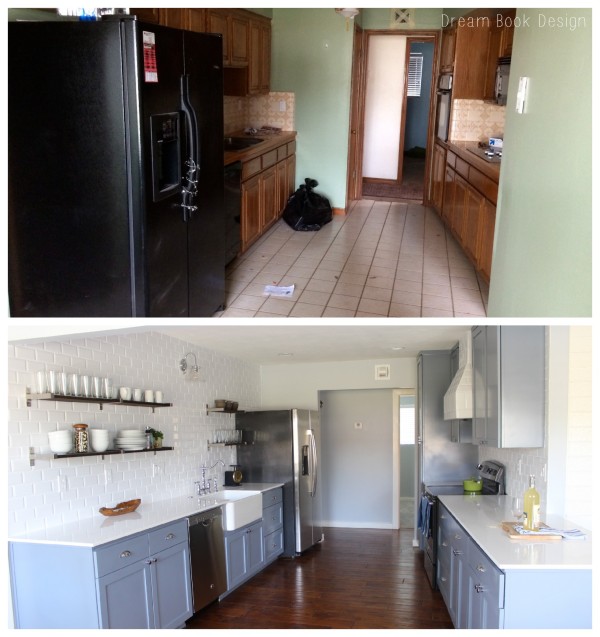
There are few things that I think are more important than a great kitchen in a home. It is usually the heart of the home, the space used most often, and the spot that needs to be the most functional. While our flip in general had great rooms and bones, the kitchen remodel needed to be completely ripped out and re-done. In some homes you can salvage the cabinets, but that was not the case here. Not only were they pretty beat up, we also needed a different configuration, so new cabinets were a must! If you are in the renovation business then you know that an undertaking like this can be huge. We had to make sure that everything fit and plan where it was all going to go, and this took a while with just a pen and paper! If you are carrying out a similar remodel or if you are building your own house, then one good tool you could consider using is a company like The 3D Architect to create a 3D rendering for you. This just gives you a better visual of what you are working towards and is also helpful in catching any problems in the concept early on. Anyway, the scale of the work we needed to do for this has meant that we are holding off on our staircase renovations that we had planned. When we get around to it, we will still use Pear Stairs though!
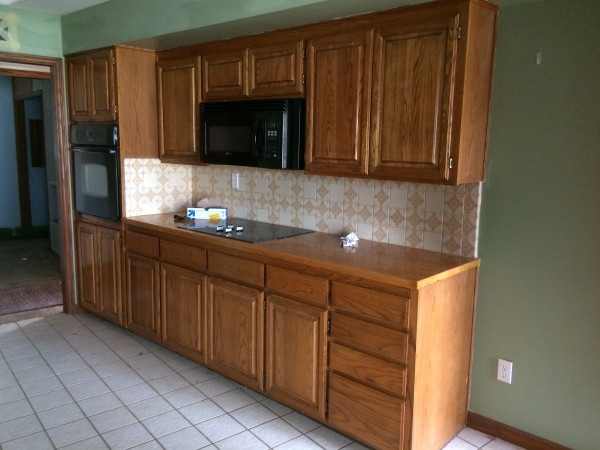
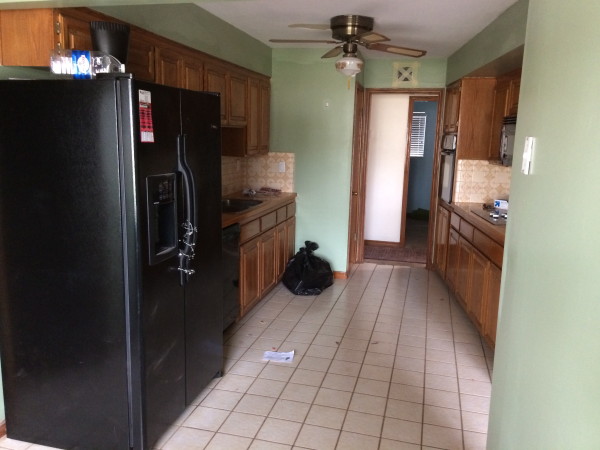
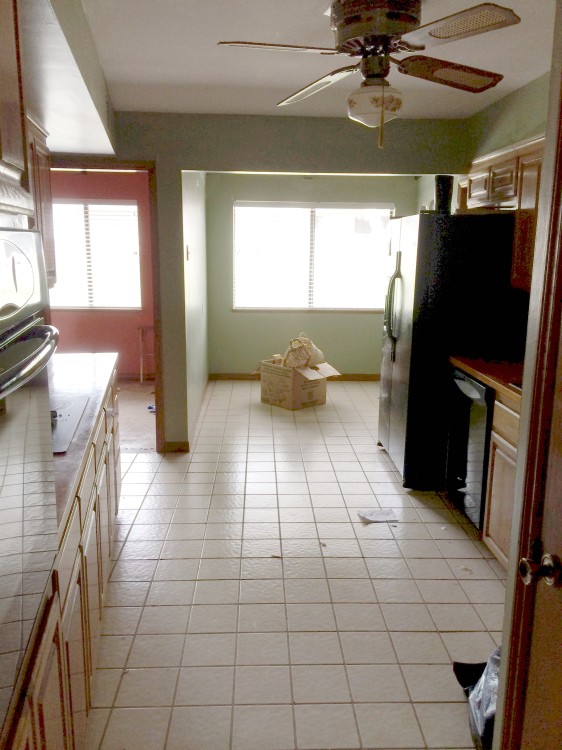
It is always SO much fun seeing a space once everything is out! A clean slate is the best!
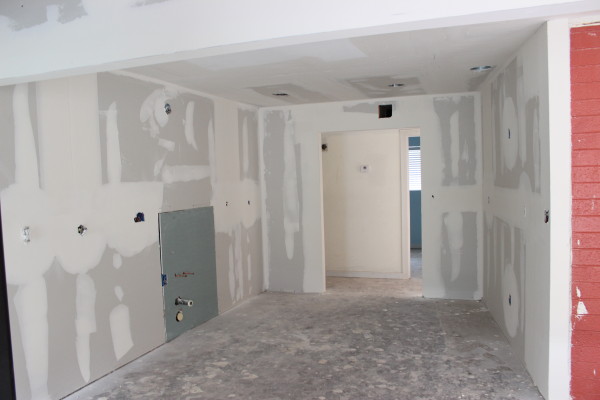
This room is really interesting in the fact that the left wall is straight, but the right wall comes at a diagonal. Its the little details like that that made us all fall in love with this house- even when it was ugggly:)
For the remodel we did it all. Added hardwood floors, new Shaker style cabinets, our beloved Okite countertops, beveled subway tile backsplash, farmhouse sink, new appliances, fun fixtures, and open shelving. Yep- all the fixings! There were a lot of moments when I thought we might have needed to draft in someone to help though. At one stage, we even asked our friend to recommend a general contractor. We wanted to make sure that we had the right people working on our remodelling, so that we had the best results possible. This involved looking for good electrician like the electricians Red Deer Alberta and the right plumbers for the job. As with any remodeling or home improvement project, there are always going to be some unexpected obstacles along the way, but fortunately, we came out the other side with a kitchen to be proud of.

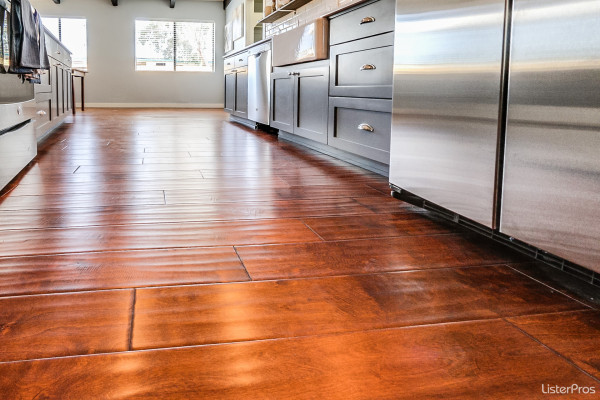
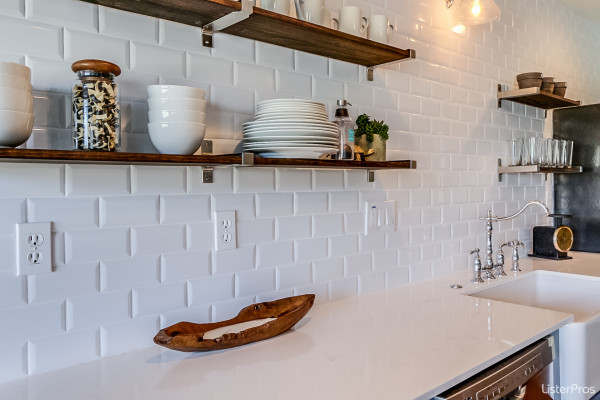
Whenever I look at this kitchen I can’t decide what is my favorite part. But I really, really do love the subway tiled vent over the stove, and the farmhouse sink..as always!
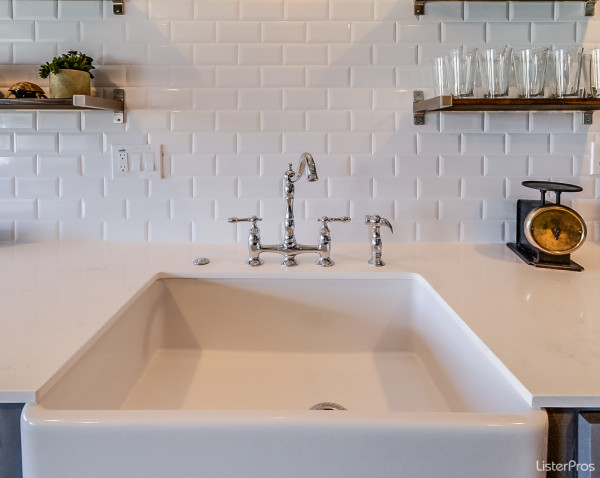
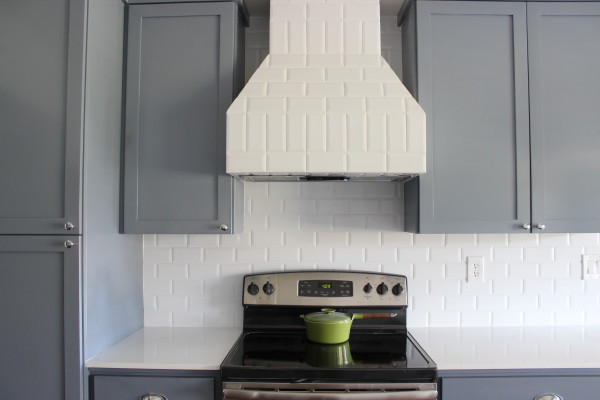
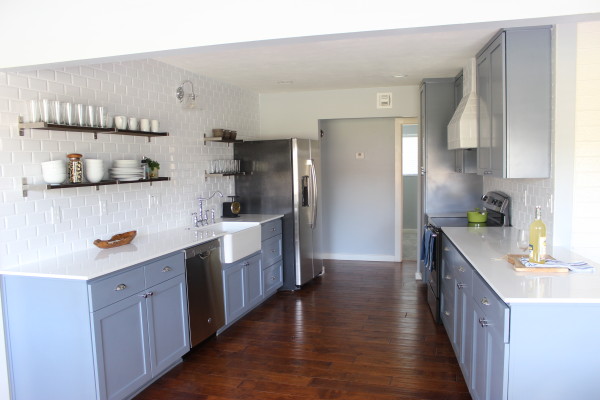
By opening up the right wall a little bit we also were able to add a overhang on the counter to create a breakfast bar. No one could ever complain about having ‘too much seating’ right?!
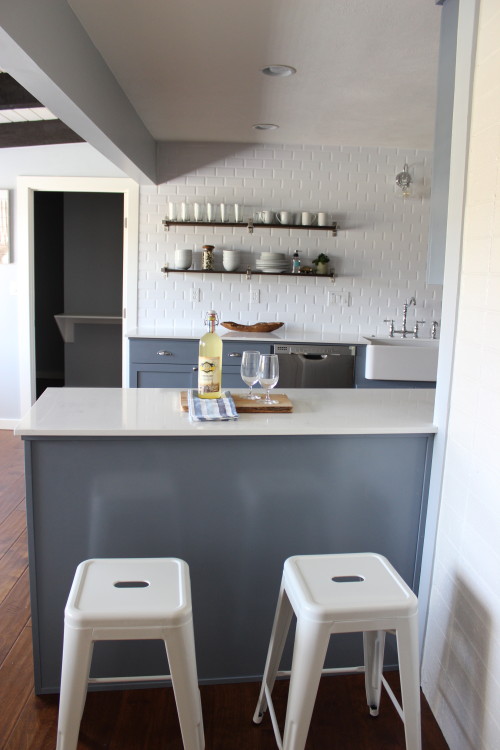
And that room to the left in the above photo? Thats the pantry, with the laundry room behind the corner of it:
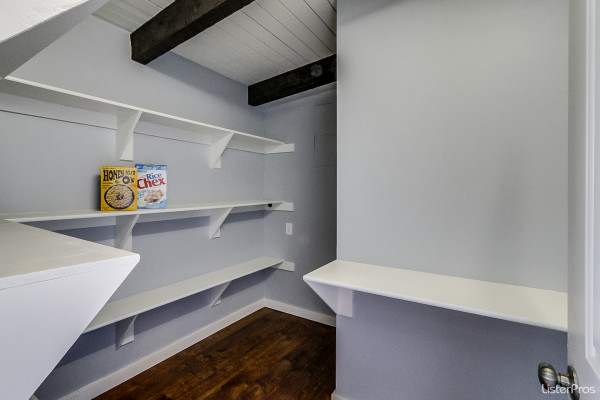
Overall, I just love this kitchen and how it turned out. Yes, it was a complete overhaul, but one that was so worth it!
Whats your favorite part of the kitchen? Anything that you think we were nuts for doing?!

Love this! Just curious on the decision to remove the upper cabinets above the sink. Do you think you lost a lot of storage space by doing that?
Thans Kim! We felt like the kitchen did have a ton of storage already, especially with the massive walk in pantry right off of it- so we felt like the look of open shelving was worth it! And the shelves are big enough to be actually functional as well for dishes, etc.
OH MY GOODNESS!!! This is literally my DREAM kitchen!!! So amazing!!!
xoxo, kerri
Thanks Kerrin! Glad you love it!
I love the open shelving! It makes the room look so much bigger. I wondered what you were doing for storage until you showed off your great pantry. Drool.
Are those IKEA cabinets?
Great job!
Stacy
Thanks Stacy! Yep- between the cabinets and the walk in pantry, there is plenty of storage:)
No, the cabinets are custom, not Ikea:) Thanks again
Everything about this kitchen flows in a simplistic sleek and sophisticated way. I love the open shelving and think I’d prefer that to all the cabinets I have. I have 3 shelves in my cabinets which I don’t use the top shelf anyhow and on the other two shelves I have overflowing with a bunch of crap i don’t use! yup, give me the open shelving so I can declutter 🙂 – love the single sconce over the fab sink and color choice of the cabinets. Of course the pantry is a huge plus along with the beautiful counter tops! beautiful vision and way to hit it out of the park – excited to see your next flip!
You are always the best! thanks love!!!! And thats soo true about not even utilizing the high up shelves in cabinets. I do the same thing!
We are so excited to do another- so soon hopefully
This kitchen is gorgeous! And that pantry! Great job!
Thanks Rebecca:) We love it!
Love your website and esp this kitchen, ahhhh!
We are considering a complete remodel of our kitchen as well and was looking through your blog/other websites about d.i.y projects and remodeling, etc.
Question: about how much, average, did it cost for this kind of kitchen remodeling? Like labor costs+appliances+everything, about what proce range should I expect? please and thank you,
xx
Wow amazing transformation. Great to see how you turned a dark kitchen into such a bright place, I bet you must enjoy it a lot to be there now!
Thanks Nina, it did turn out beautiful!
This is amazing! Where do you usually go for hardwood floors and farmhouse sink? We’re in search of a house and want to do a couple things similar to your kitchen flips when we move in, looking for best deals. Thanks!
Hi Whitney- we love Floor And Decor for hardwood flooring. Sinks we do either Lowes or Signature Hardware. So exciting- hope you love the process!
Hi! What color is the stain on the floors and what color paint did you use for the pantry? Thanks.
Hi Jessica- So the wood is not a stain, it is just the color of the hardwood. And I am pretty sure the pantry grey is Sherwin Williams Olympus White
I am curious how you did your open shelves. The brackets look like they are the ones we got at Ikea. We have had trouble finding wood shelves to fit them without there being a gap. Would love to know what yall used and if you had to deal with a gap. Also, did you put your shelves up first or tile first? We are bout to do all this in our kitchen and would love some advice 🙂 Thanks!! Love it all!
Hi Krystal,
We tiled first! And we used a 1×12, and there was a little gap. Not a big deal though:)